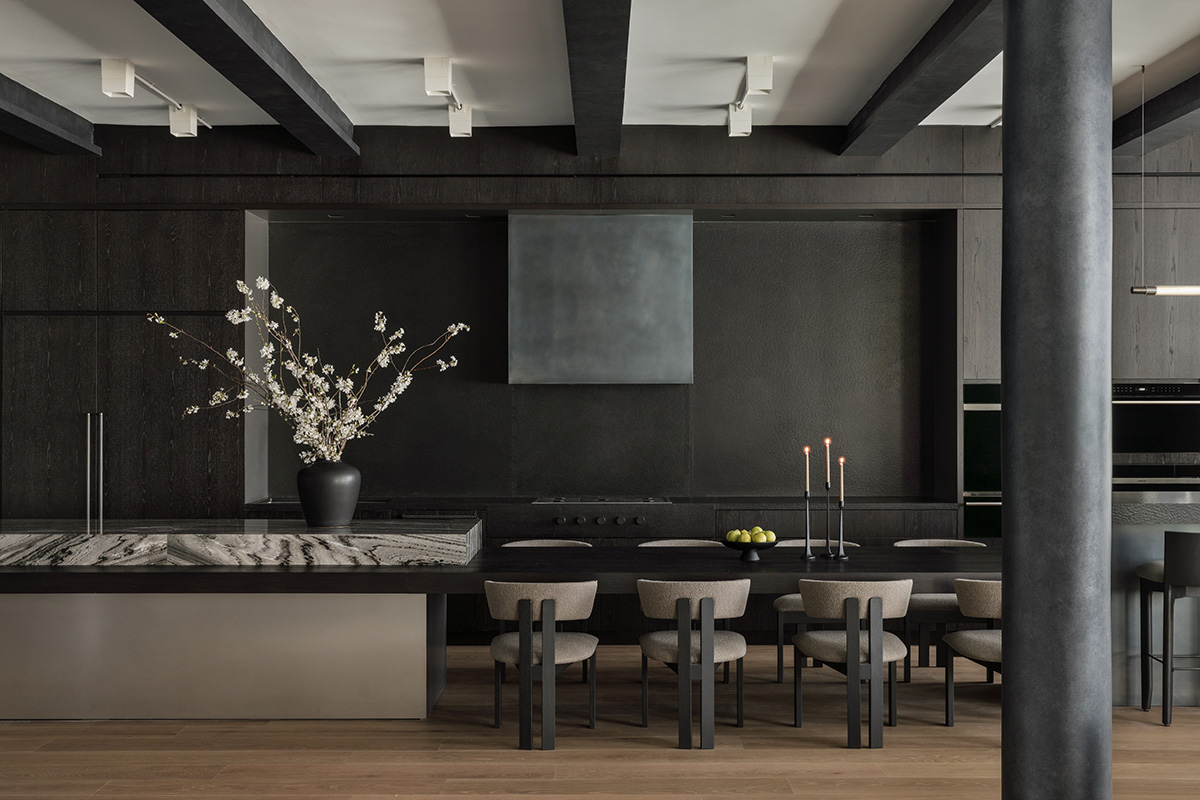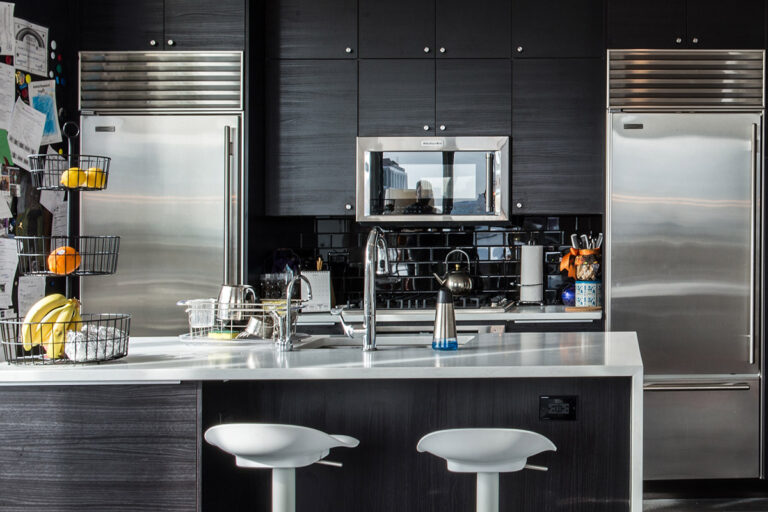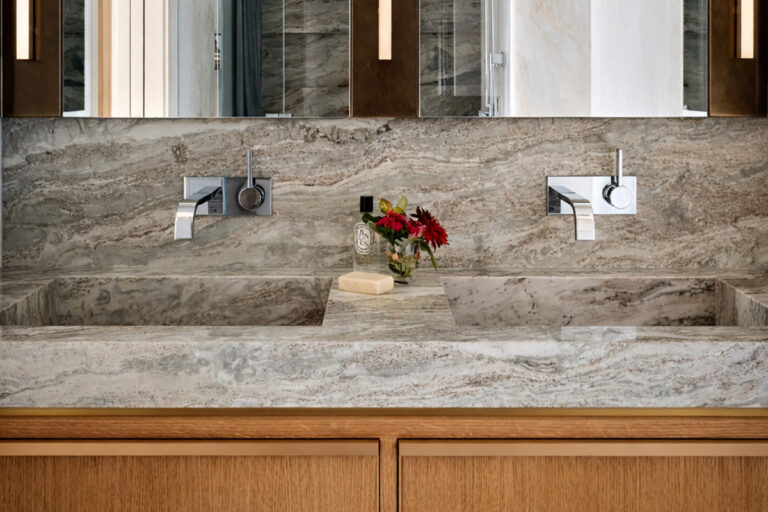In contemporary and modern home design, the kitchen has evolved far beyond its traditional utilitarian function to become the definitive social hub and a critical component of a home’s overall aesthetic. Its design is now central to lifestyle, social interaction, and property value, demanding careful consideration and integration with the rest of the living space.
Kitchen design should balance function and aesthetics, while providing continuity with the entire home design. The kitchen should seamlessly tie in with the rest of the home, being user-friendly, and elevating the home aesthetic.
I am Jorge Fontan, an architect in New York and the owner of Fontan Architecture, a Manhattan-based architecture and design firm. At our office, we work on various project types, including all forms of residential renovations. Let’s look at some kitchen design ideas from homes we have designed in NYC.
Open Kitchen Design
In contemporary home design, the single most critical idea is the integration of an open kitchen concept. This design philosophy moves away from traditional, isolated cooking areas, transforming the kitchen into a central, interactive hub of the home.
Whether fully integrated into a spacious, open-plan living area or partially open with thoughtful spatial definition, an open kitchen has become a prominent feature for modern living.
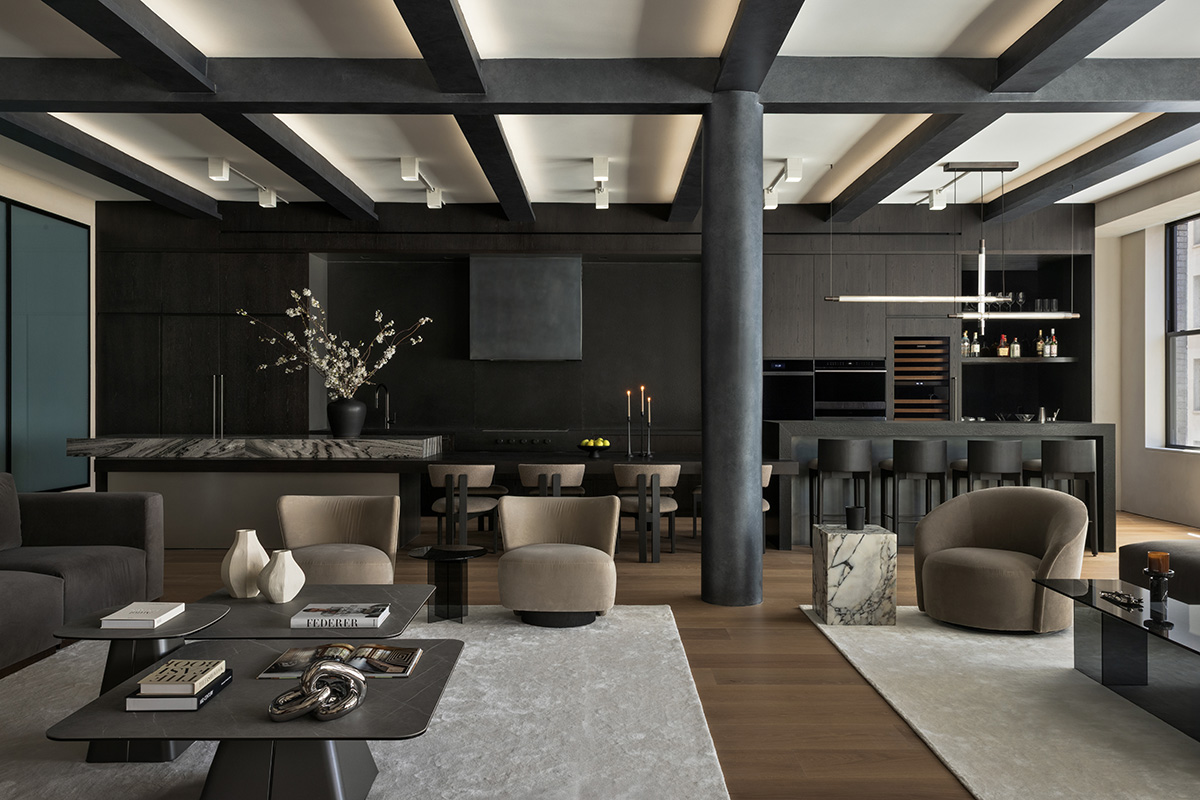
Open Kitchen in an NYC Loft Apartment
Kitchen Island
If you are embracing the open kitchen concept, incorporating a kitchen island or a peninsula is a highly recommended design choice, provided the layout allows for adequate circulation space. These additions serve as a multifaceted enhancement to the space, balancing functionality and social interactions. They can also serve as a location for integrating appliances, sink, or a cooktop, optimizing workflow and keeping the main counters clear. Furthermore, the island’s prominent position makes it an ideal option for a statement design, such as a striking waterfall edge countertop or unique cabinetry to, add aesthetic value throughout the living area.
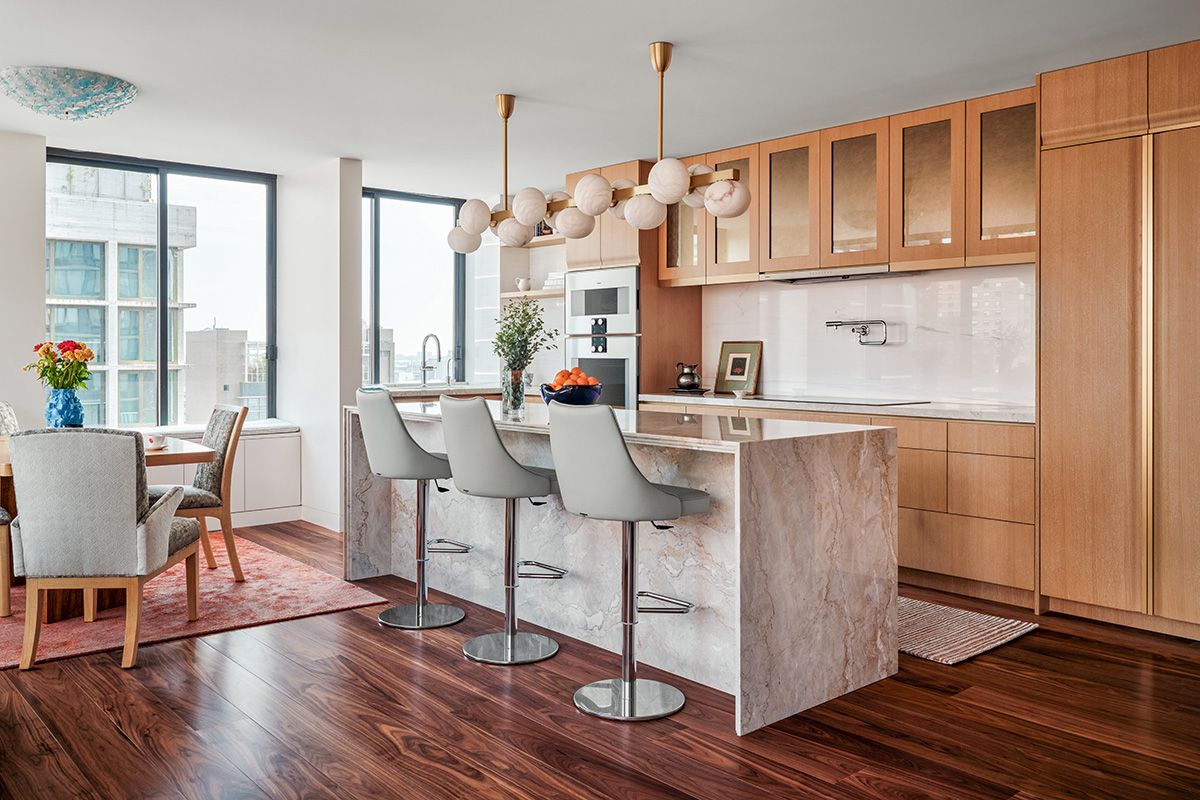
Open Kitchen With Island
Matching Backsplash and Countertop
Matching a countertop to a kitchen backsplash creates a cohesive design aesthetic, making the space feel more intentional. The reason for this approach is to achieve a seamless, clean look that provides a calm backdrop. Using the same material for both surfaces, such as a continuous slab of marble eliminates visual breaks which can simplify the kitchen’s overall appearance and ensure a timeless, sophisticated style.
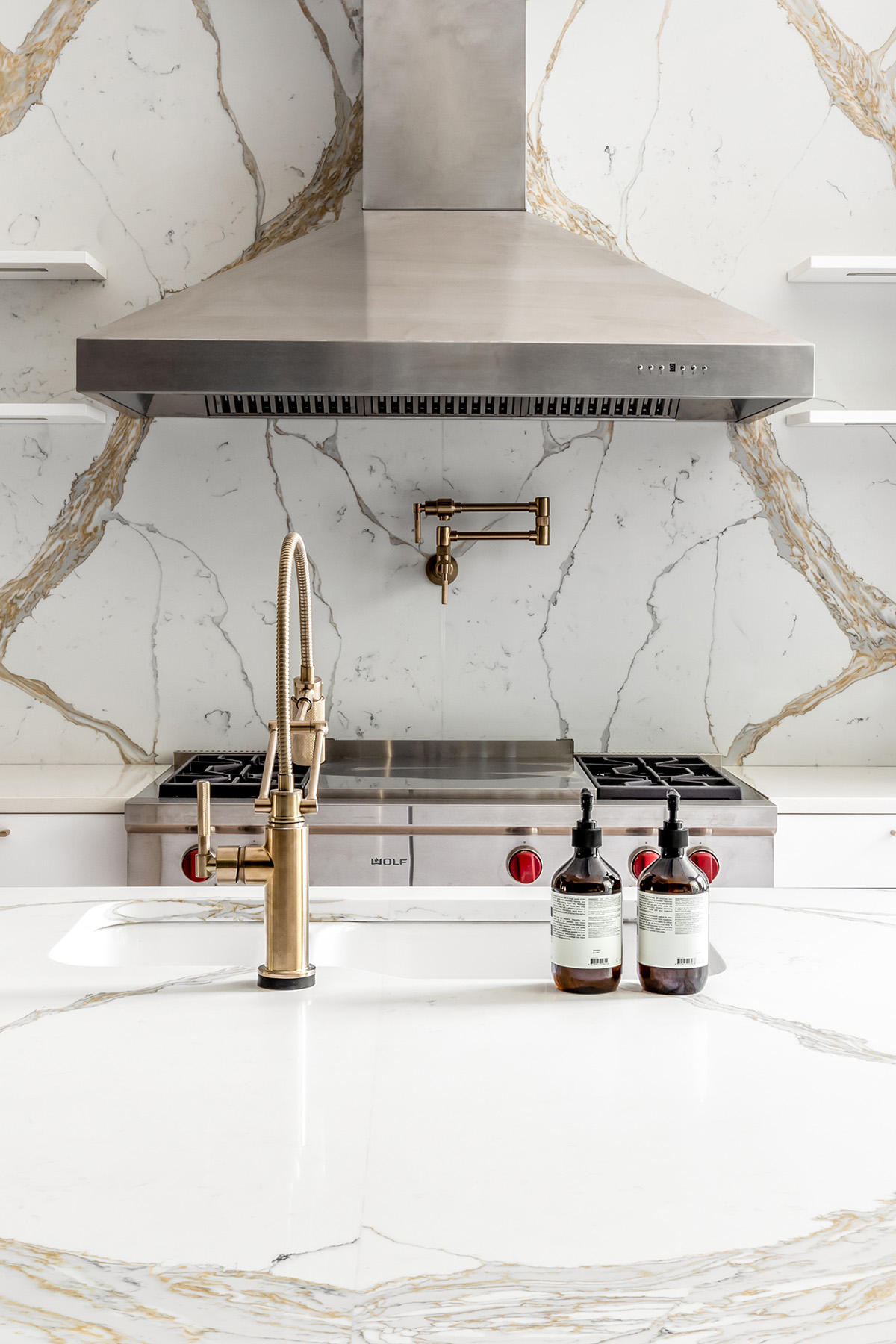
Matching Kitchen Countertop and Backsplash
Kitchen Bar Stool Seating
Bar stool seating at a kitchen island offers exceptional value by transforming a functional workspace into a social and casual dining area. This simple addition adds connectivity to an open-plan layout, allowing guests or family members to comfortably interact with the host while meals are being prepared. Beyond social benefits, it provides a practical, informal spot for quick breakfasts, or casual conversations over coffee. Carefully selected barstools can add a touch of personality and texture to the kitchen design, making the island a truly functional and inviting part of the modern home.
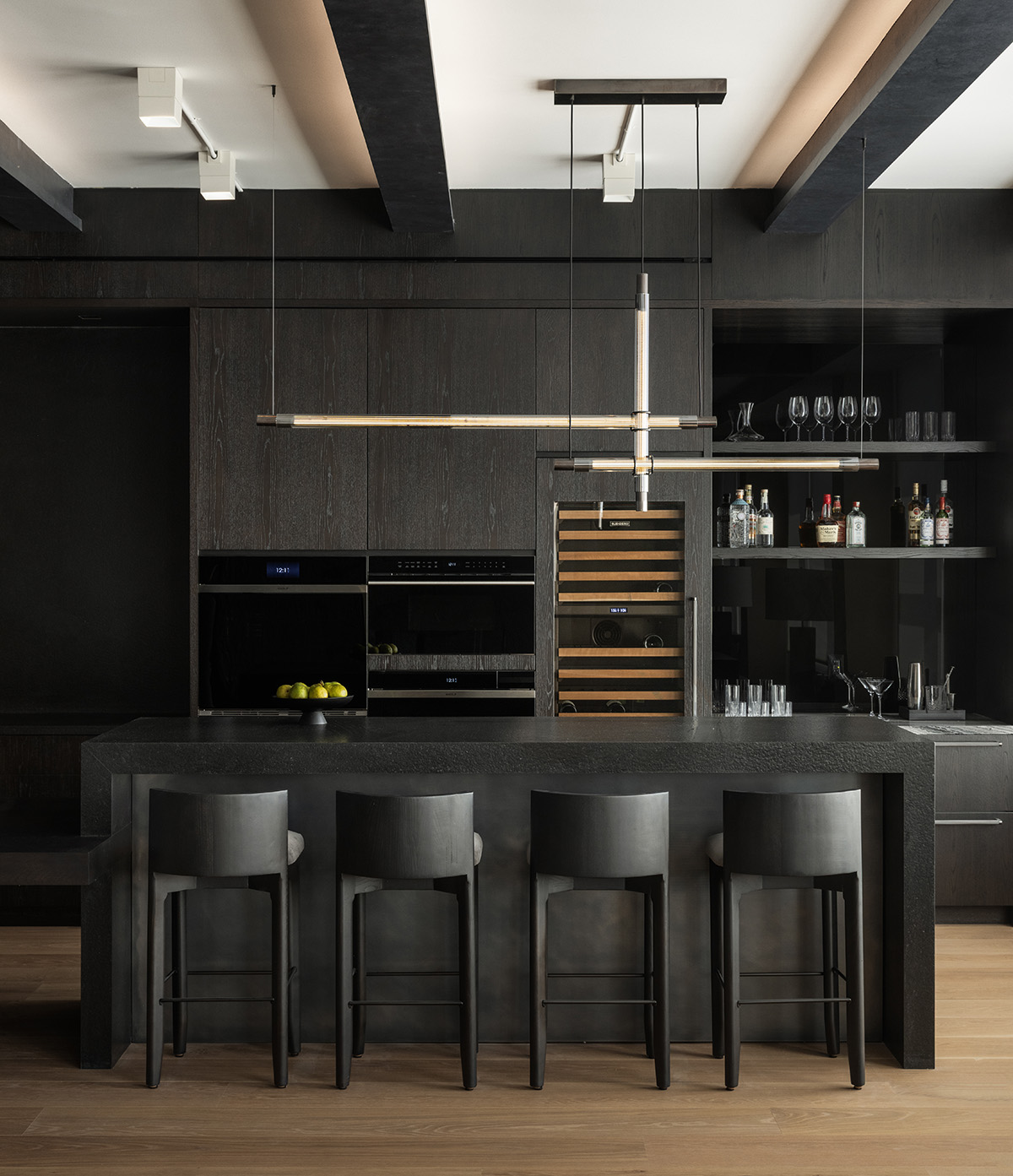
Kitchen Island with Bar Stool Seating in NYC
Kitchen Peninsula
A kitchen peninsula is a great design solution for layouts where a full island would obstruct traffic flow or overwhelm the space. The peninsula is like an island except it is connected to a wall or cabinetry on one side. The peninsula effectively functions as a space-saving compromise that provides many of the benefits of an island without requiring as much clearance.
In the photograph below, you can see a kitchen peninsula designed with two different levels: the lower section is set at a standard countertop height, for meal preparation. The upper section, is at a more comfortable bar height for bar stools and informal dining.
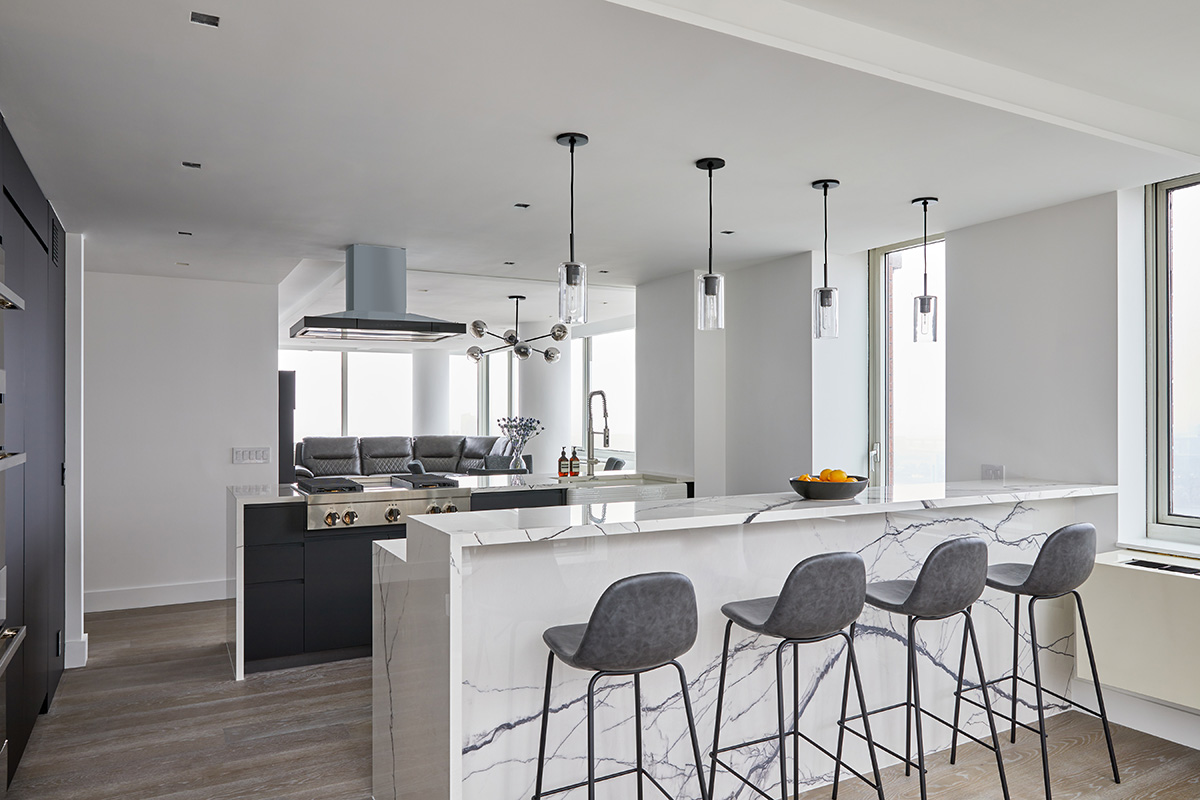
Kitchen Peninsula
Wall Ovens
Wall ovens offer functional advantages with a modern aesthetic compared to traditional range ovens. Their primary benefit is convenience, as they are installed at a higher, more accessible level, eliminating the need to bend over when loading, unloading, or checking on food. Built directly into the cabinet wall, these ovens create a sleek, integrated, and seamless look that enhances the kitchen’s modern design and paired with a separate cooktop.

Wall Ovens
Stone Slab Backsplash
There are many options for a kitchen backsplash, but a particularly elegant and luxurious choice is to use a single slab of stone. A slab backsplash, which is a large, uninterrupted piece of natural stone, creates a stunning, high-end look. This seamless design provides a clean and expansive aesthetic, as it eliminates the visual clutter of grout lines. The continuous surface not only simplifies cleaning but also showcases the natural character of the stone, such as marble or quartz.
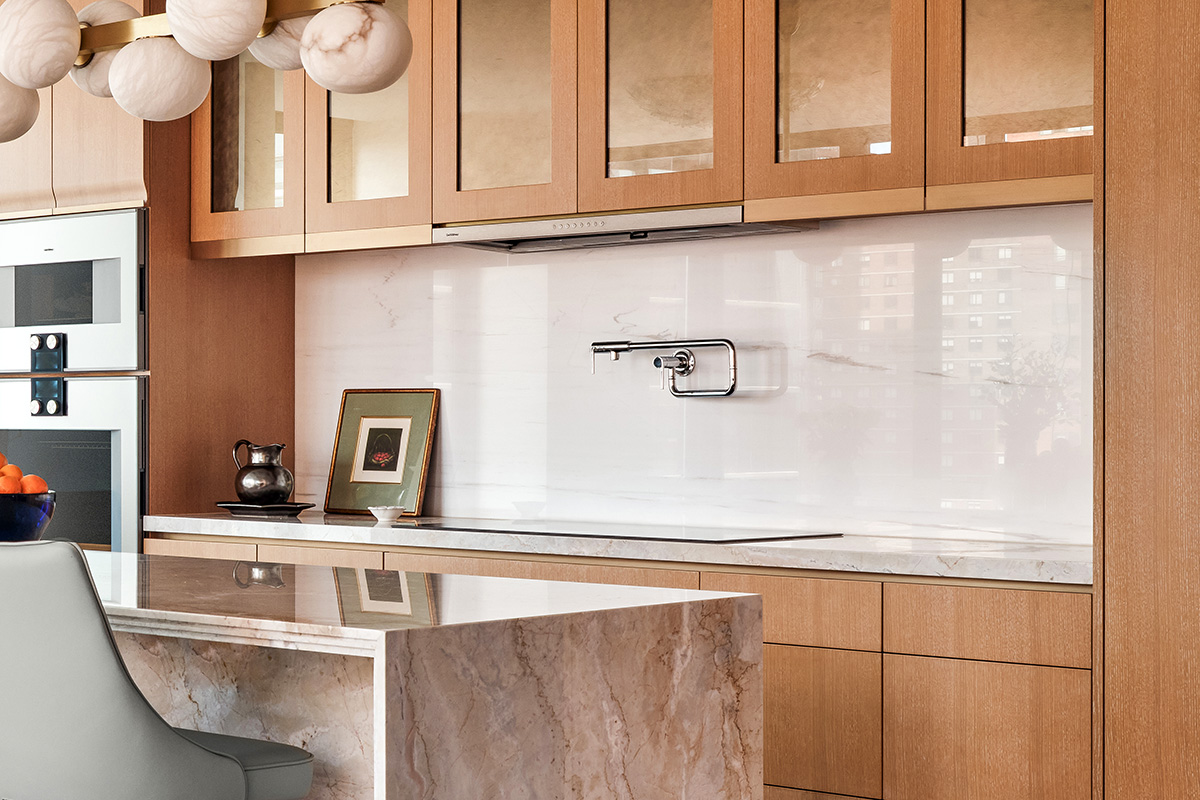
Marble Slab Kitchen Backsplash
Porcelain Countertops
Porcelain is an excellent alternative to natural stones for kitchen countertops and backsplashes, offering significant practical advantages. Its most notable benefit is that it is non porous and stain resistant a considerable advantage over many natural stones, which often require regular sealing and careful maintenance. Porcelain also provides extensive design versatility, available in a wide variety of options including solid colors, various patterns, and marble looks. While the aesthetic quality and realism of these finishes can vary, high-quality porcelain can be a great choice for a kitchen design.
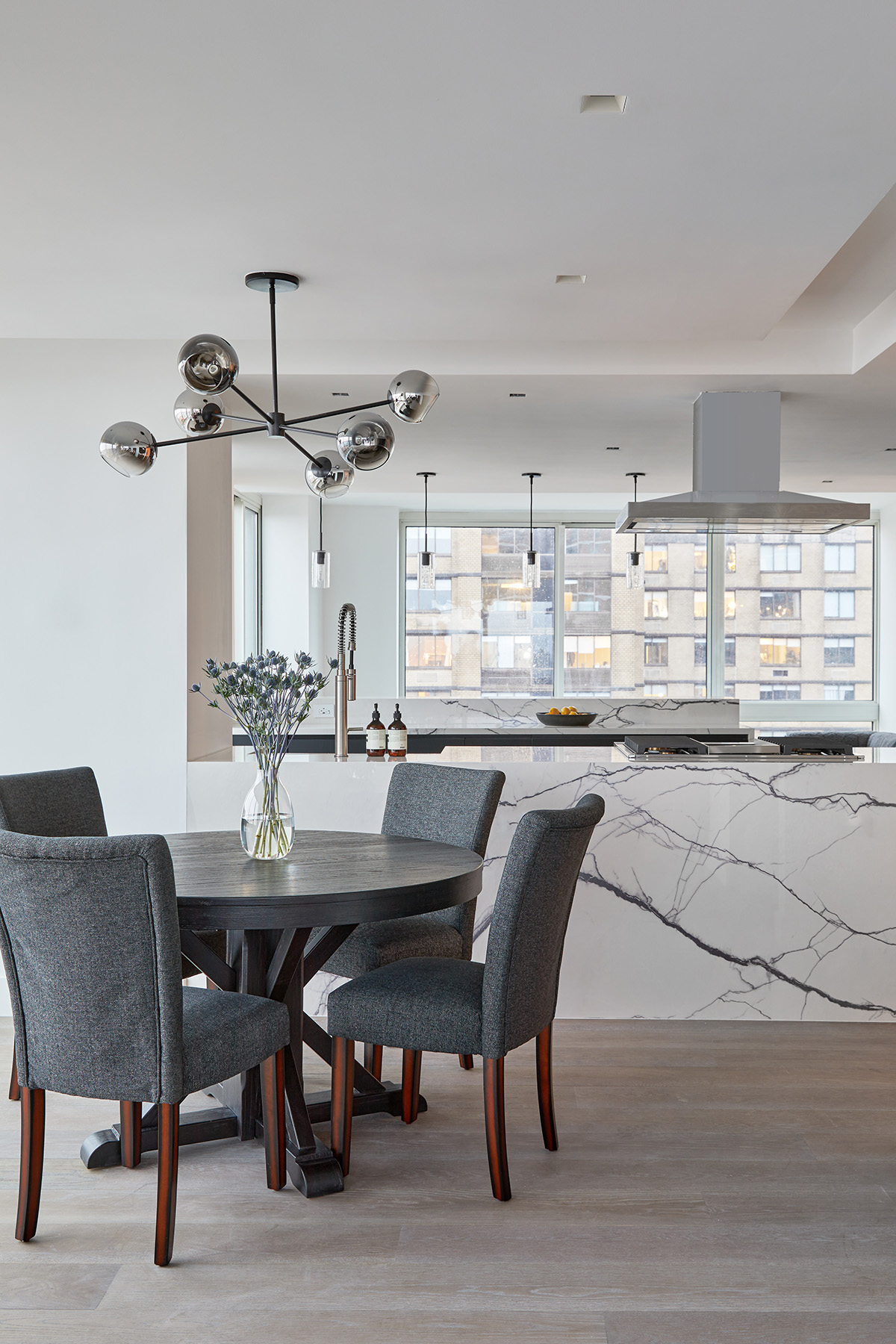
Porcelain Countertops in a Manhattan Kitchen
Panel Ready Kitchen Appliances
Panel-ready appliances offer a sleek design solution for achieving a seamless and continuous aesthetic in modern kitchens. These units are specifically designed to accept custom panels that match the surrounding cabinetry, allowing large appliances like refrigerators and dishwashers to blend discreetly into the kitchen architecture.
In the image below, a panel-ready refrigerator positioned to the right of the wall ovens exemplifies this integrated design. By matching the cabinet finish, the appliance disappears into the wall of millwork, creating an elevated, simple, and uncluttered appearance that enhances the kitchen’s streamlined look.
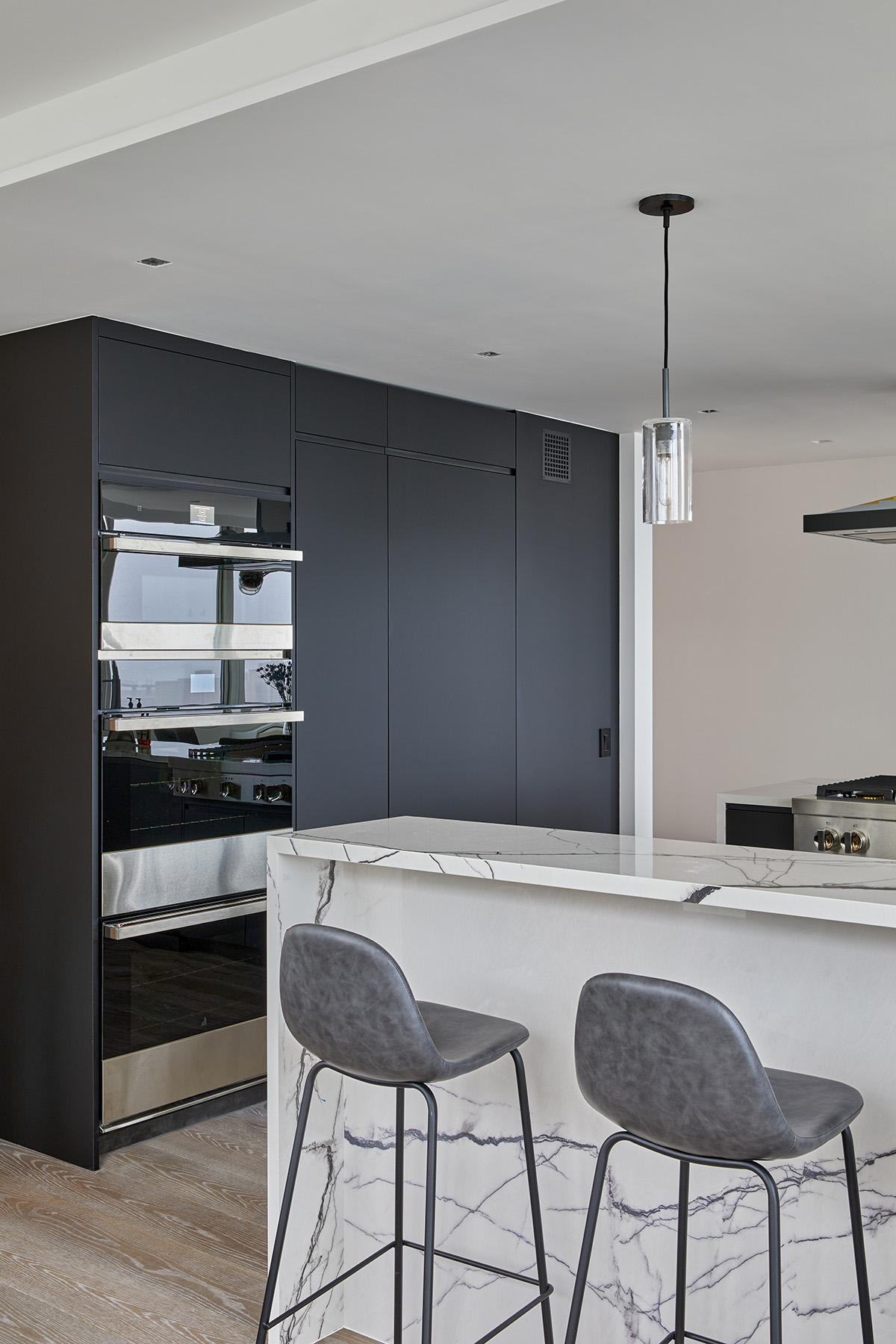
Panel Ready Appliances
Upper Row of Wall Cabinets
I have never heard anyone in new York say they have too much storage in their apartment; maximizing every inch is always a priority, especially in the kitchen. A key design tip for spaces with heigh ceilings is to install an extra row of upper cabinets, extending storage capacity all the way to the ceiling.
In the picture below, you can see a kitchen utilizing this approach. While these high-reaching cabinets provide invaluable additional storage space for lesser used items like seasonal dishware or specialized appliances, it is important to note they are less convenient for daily access and may require the use of a step stool. Nonetheless, they are an excellent solution for capitalizing on vertical space in taller rooms.
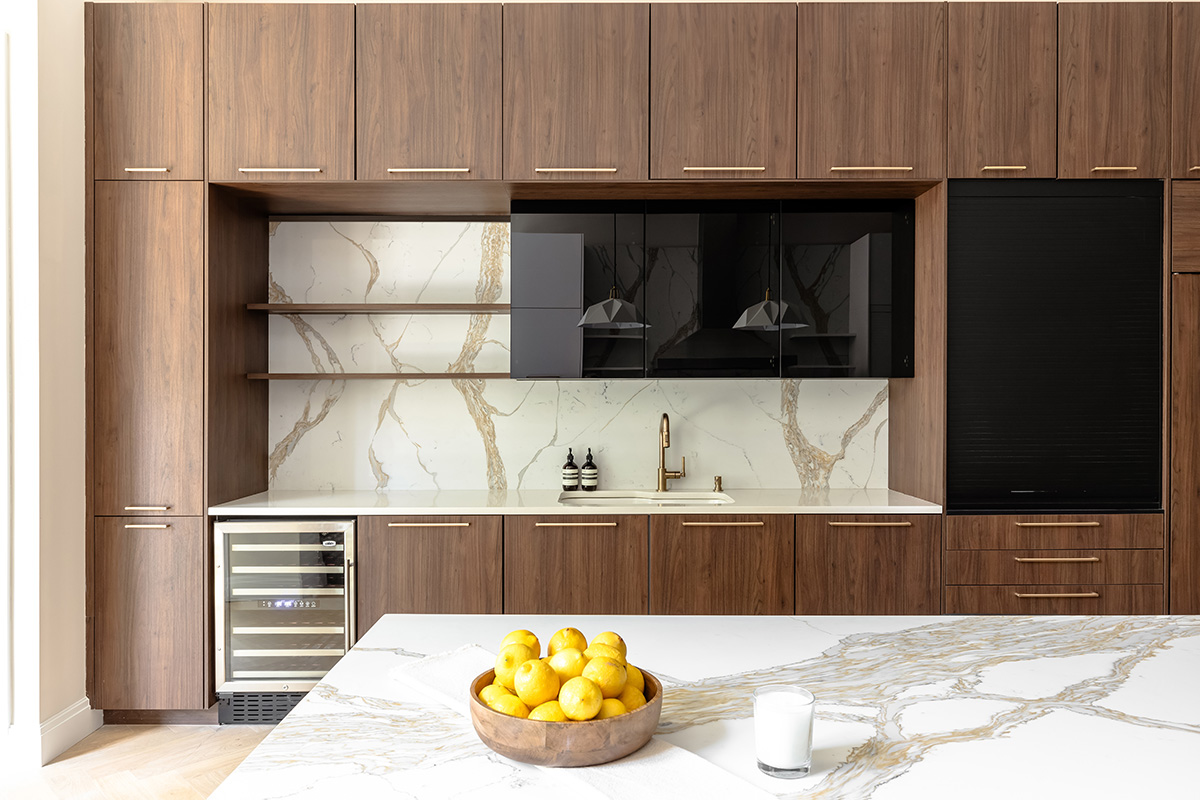
Kitchen with Upper Cabinets
Pot Filler
A pot filler is a simple yet highly practical addition that significantly enhances kitchen convenience and functionality. This is a dedicated articulating, faucet installed on the backsplash directly behind the cooktop or range. Its primary purpose is to allow users to fill large, heavy pots with water right on the stove, eliminating the strenuous and messy task of carrying a heavy, water-filled pot from the sink to the cooktop.
As illustrated in the photograph below, the pot filler is mounted directly into the backsplash material. It provides a sleek, professional aesthetic and a highly ergonomic solution that reduces physical strain and streamlines the cooking process.
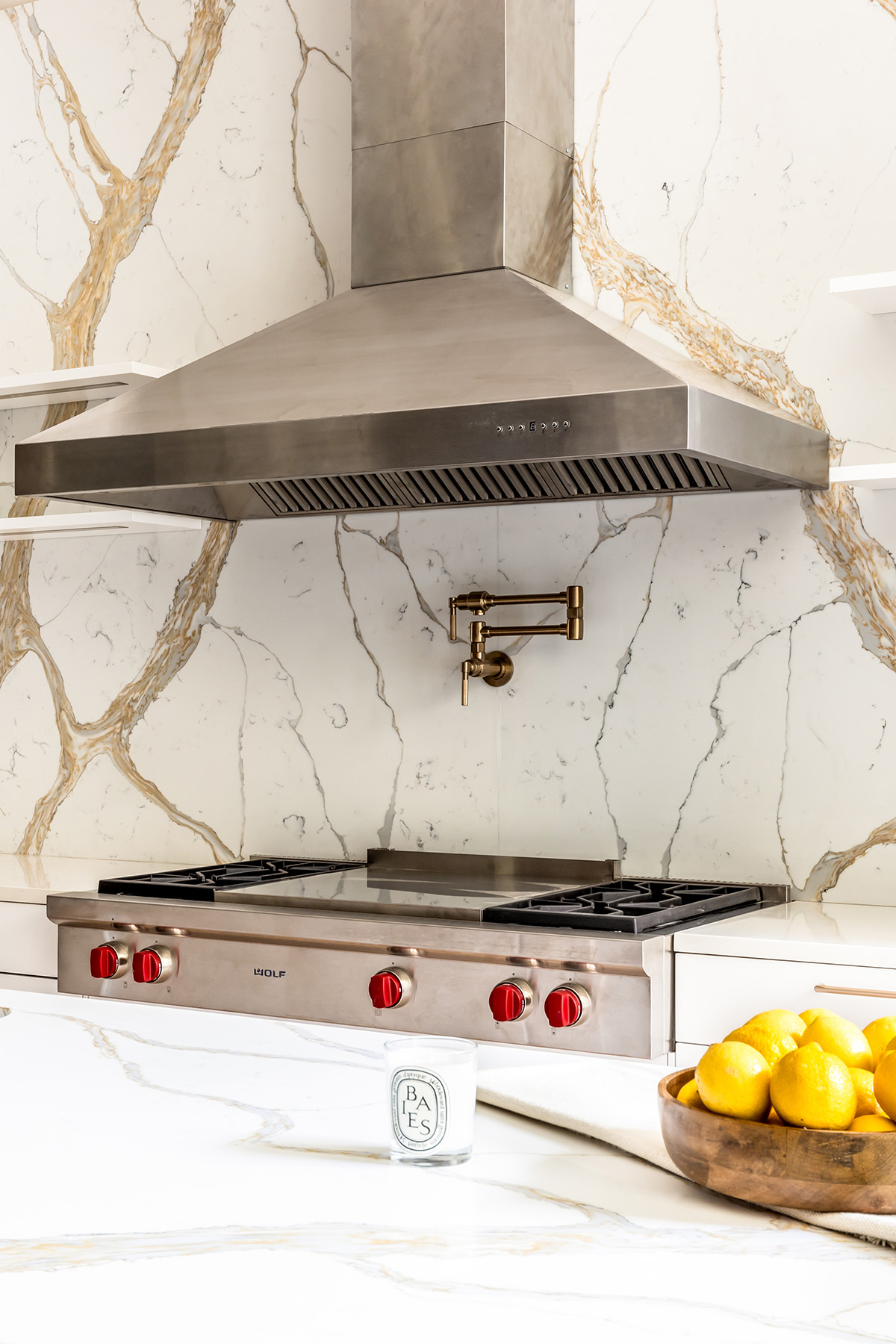
Pot Filler
Thank You for Reading Our Article on these Kitchen design Ideas from NYC Homes.
I hope this was helpful. If you would like to speak with an architect about a potential project, please get in touch with us directly at Fontan Architecture.
Get In Touch
Phone: 212-321-0194
Email: Email Us
Fontan Architecture
28 West 27th St. #606
New York, NY 10001
Request a Consultation with Fontan Architecture

This post was written by Jorge Fontan AIA a Registered Architect and owner of New York City architecture firm Fontan Architecture. Jorge Fontan has earned 3 degrees in the study of architecture including two degrees from the City University of New York and a Masters Degree in Advanced Architectural Design from Columbia University. Jorge has a background in construction and has been practicing architecture for 20 years where he has designed renovations and new developments of various building types.
