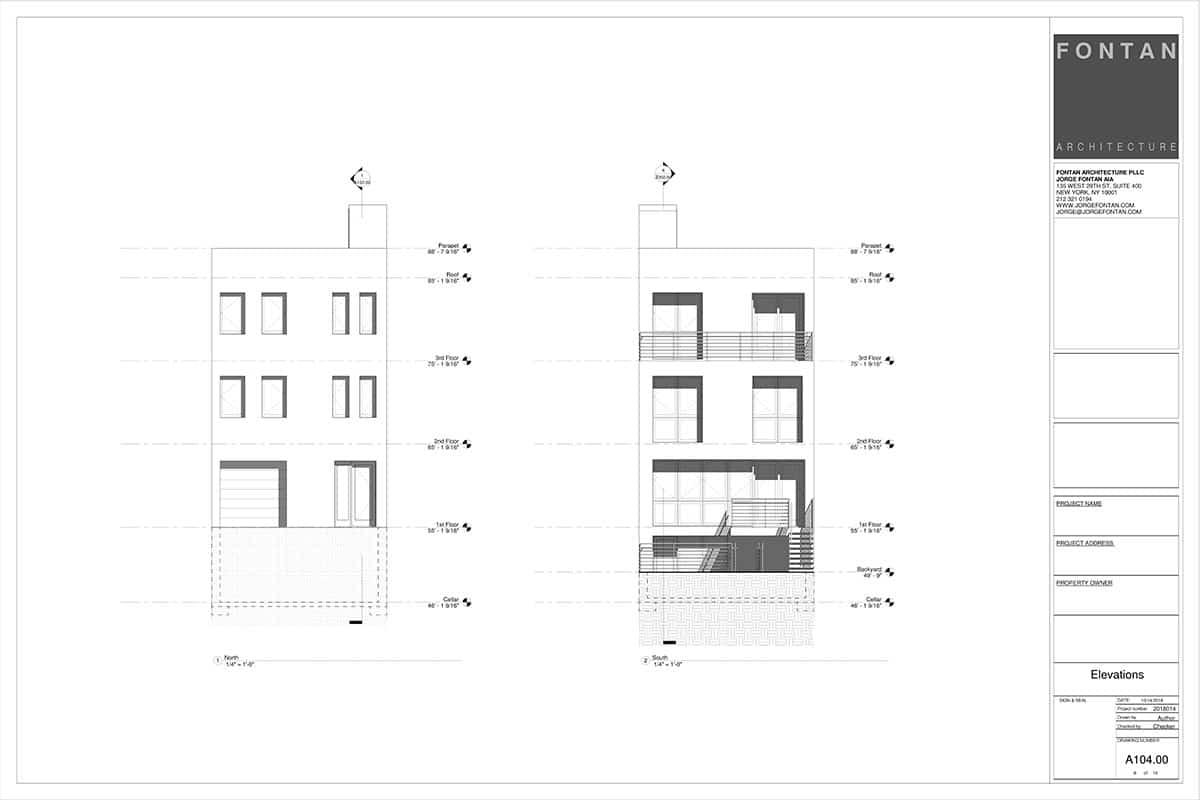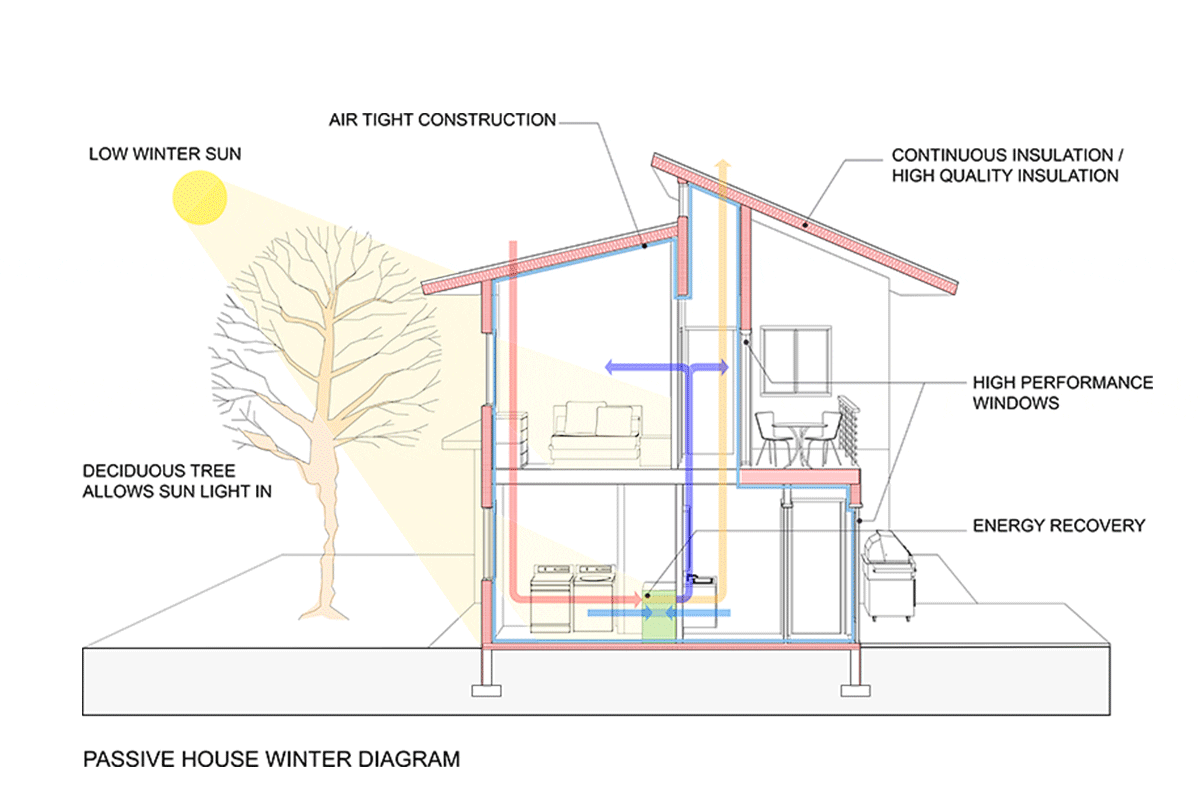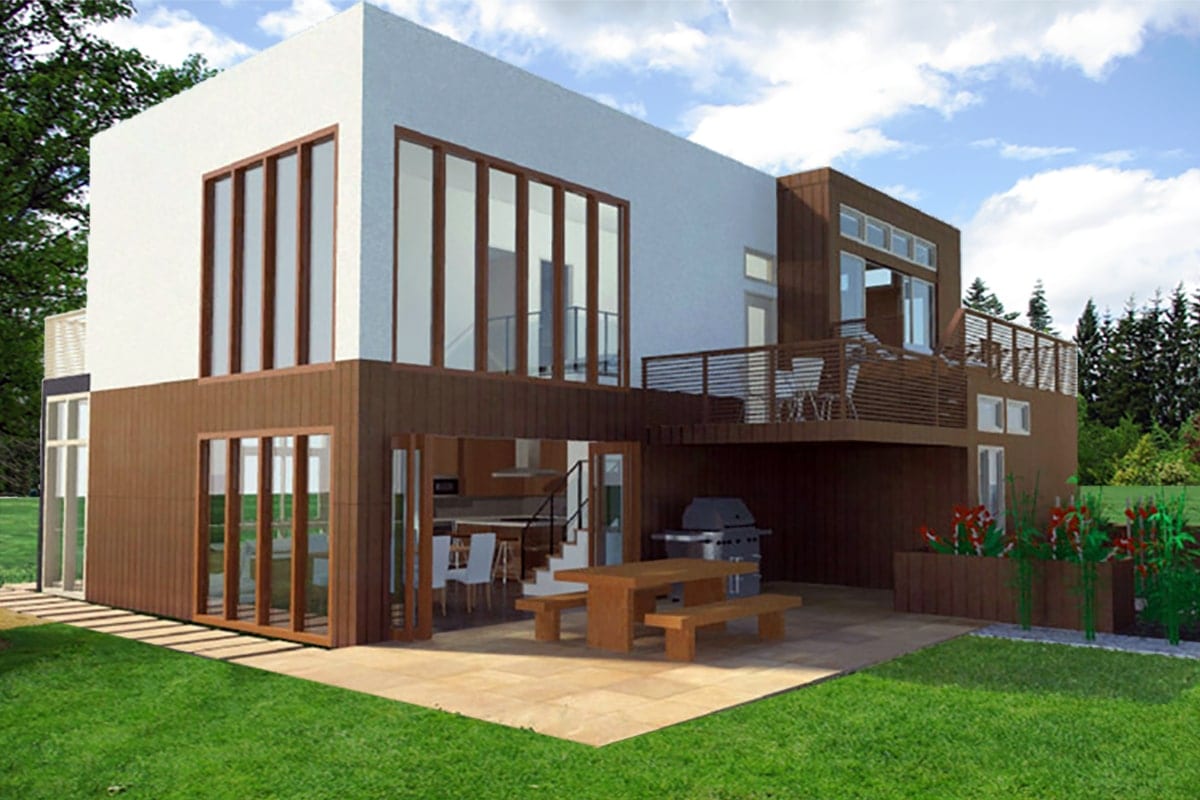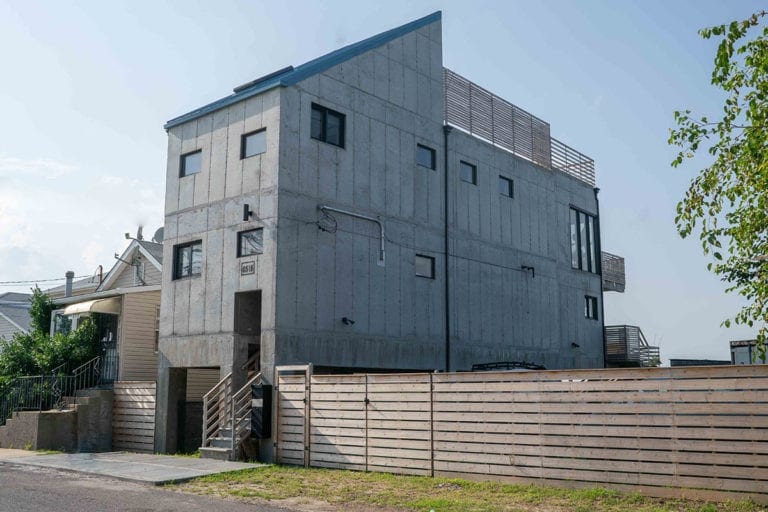Building a house is a large undertaking. As an architect, when people contact me for the first time they always ask “what do we do first?” This article will be looking at 10 considerations when you are planning to design and build a house. I am not bothering listing hiring an architect or contractor as I assume that is obvious, since you are now on an architect’s blog. So lets take a look at some things to consider when building a house, or when designing a house.
Building a House
Seven Things To Consider When Building a House
- Program
- Size
- Budget
- Hire a Good Team
- Survey
- Zoning
- Site Planning
- Precedents
- Sustainability
- Build To Last
What’s going in the house?
Architects use the term Program to define everything that goes into a house. The program is the list of all the rooms and requirements for the house. You should take your time to think this through. Most importantly you do not need to have everything figured out on day one. Start with the big things and then work your way down to finite details. Sit down and make a list of all the rooms you will need in the house. Also make a second list, your wish list of additional rooms / things you may want if you can afford it. Don’t forget your budget may limit what you can build. Start with the basics. Here are some things to consider:
Make a list of rooms to go in the house
- Bedrooms:
- How many bedrooms? Do you want master suite? Will bedrooms have their own bathrooms? Do you want walk in closets?
- Bathrooms:
- How many bathrooms do you want? Bathtubs or showers or both. How many pieces? Do you want lavatories in certain areas (just toilet and sink)?
- Kitchen:
- What do you need in your kitchen? How big of a kitchen? Do you prefer open kitchens or a closed kitchen?
- Living Rooms:
- How do you want your living room to work? Is it big or small? Do you want multiple living rooms?
- What about additional rooms like Family Room, Sun Room, TV Room, Exercise Room?
- Utility and storage rooms:
- Laundry Room, Mud Room, equipment room, storage spaces. Do you want an attic or a cellar?
- Work Space:
- Home office, work shop, library, music room, homework room for the kids.
- Special Rooms:
- Do you have any special requirements that wouldn’t typically be included in a house. I had a client who wanted a screening room for example.
- Garage:
- Do you want a garage? How many cars do you have? would you prefer a detached garage separate from the house or part of the house?
- Exterior Spaces:
- What kind of outdoor spaces do you want: balconies, terraces, roof deck, patio, porch, 3 season enclosed porch, barbecue area, green house, shed, vegetable garden, driveway, swimming pool etc…
Everybody has different requirements there may be many things you need or want that are not on this list so think them through and prioritize them. What is most important and what isn’t.
How Big Will Your House Be?
The size of your house has to be balanced with your program and your budget. Your architect will help you with this but here is a starting point. How many floors do you want? Do you want any double height spaces? Do you have an idea of the square footage. Some people find difficulty visualizing square footage. I like to take a tape measure and show my clients dimensions in person. You can layout cones or stakes on the property to start figuring out dimensions. You also need your architect to do a zoning analysis as your local regulations may limit what you can build.
Budget
How much will it cost to build your house? Nobody wants to think about how much this is all going to cost, but you have to come up with a budget. Talk to contractors and your architect but knowing your finances is critical. How much can you really spend on building your house. Also think about project cost. Its not just the construction, although that is the majority of the cost. Here are a list of expenses you should consider:
- Construction
- Materials, labor, contractor, appliances , fixtures, etc …
- Architect & Engineering, survey, geotechnical, etc ….
- Municipal or County fees
- Furnishing
- Moving
Have a Contingency budget. Try to budget an additional 15% – 20% over your project cost for surprises.
Hire a Good Team for Your New House
Not all architects are the same and not all contractors are either. The number one thing I can tell you is hire the people who give you the best feeling. Hire the people you think you can trust. Building a house is a major undertaking. Don’t be cheap and hire someone inferior to save a few dollars. I assure you that you will get what you pay for. The lowest bidders are lower for a reason.

Things To Consider When Designing a House
Get A Property Survey
If you do not have one already get a property survey. The architect does not do this. Surveys are done by a land surveyor. We always get a complete “Architectural Survey” when we start projects. You may also need to get borings, this is a soil test. The property survey is always the starting point with regards to drawings.
Site Planning
Where is the house going to be on the property? If you have a small lot in an urban setting this will be quite limited. If you have a large property in a rural area you may have many options. There will be some technical issues to consider and your local zoning regulations may have a great deal of input on this matter. Start thinking about how the house will engage and occupy your property. are there any views you want, or want to avoid.
Zoning
Depending where you are and your local regulations zoning can be simple or complicated. Make sure to have the architect review all the relevant zoning regulations. These can limit the house size: square footage, number of stories, height, roof pitch, etc… Zoning can also limit where you can build on your property. You may have restrictions on areas of the property where you can not build.
Do Design Research
This is the fun part. Do some design research. Architects like to call this “Precedent Research” Look at lots of houses go on Pinterest or Houzz. Look at houses and interiors and try to get an idea of things you like and things you don’t like. Share this with your architect. Take a walk or drive and look at homes in the neighborhood especially if there are new ones.
Sustainability
One of the most important things to consider when designing a house is sustainability. Sustainable Home Design is becoming more of a standard and many places have adopted an energy code. There are 2 major reasons to build with sustainability.
First: it is economical in the long run. Sustainable houses cost more up front but you will save on your energy costs over the years.
Second: regardless your personal beliefs and feelings Climate Change is real. The science behind it is actually quite simple and straight forward. We need to take care of our planet its the only one we got.

Consider Sustainable Design when Designing a House and Passive House Design.
Build To Last
One of the most important things to consider when building a house is durability. Build to last and build well. durable materials are worth the price. Wood frame construction is very affordable but masonry construction is better in many ways, especially for durability. Build with proper fire protection. If you are in a high risk area like flood zones or hurricane prone areas build accordingly.
Check out a few other posts we wrote:
Things To Consider When Building a New Home
Building a new house is complicated and quite involved. In this article we review some basic ideas you should consider when building a new house. This post does not assume to cover every possible issue or circumstance, but provide a general overview.
Thank You for reading our Blog Post on Things To Consider When Building a Houses.
If you would like to speak with an architect experienced in home design please feel free to contact us directly.
Get In Touch
Phone: 212-321-0194
Email: Email Us
Fontan Architecture
28 West 27th St. #606
New York, NY 10001
Request a Consultation with Fontan Architecture

This post was written by Jorge Fontan AIA a Registered Architect and owner of New York City architecture firm Fontan Architecture. Jorge Fontan has earned 3 degrees in the study of architecture including two degrees from the City University of New York and a Masters Degree in Advanced Architectural Design from Columbia University. Jorge has a background in construction and has been practicing architecture for 20 years where he has designed renovations and new developments of various building types.

