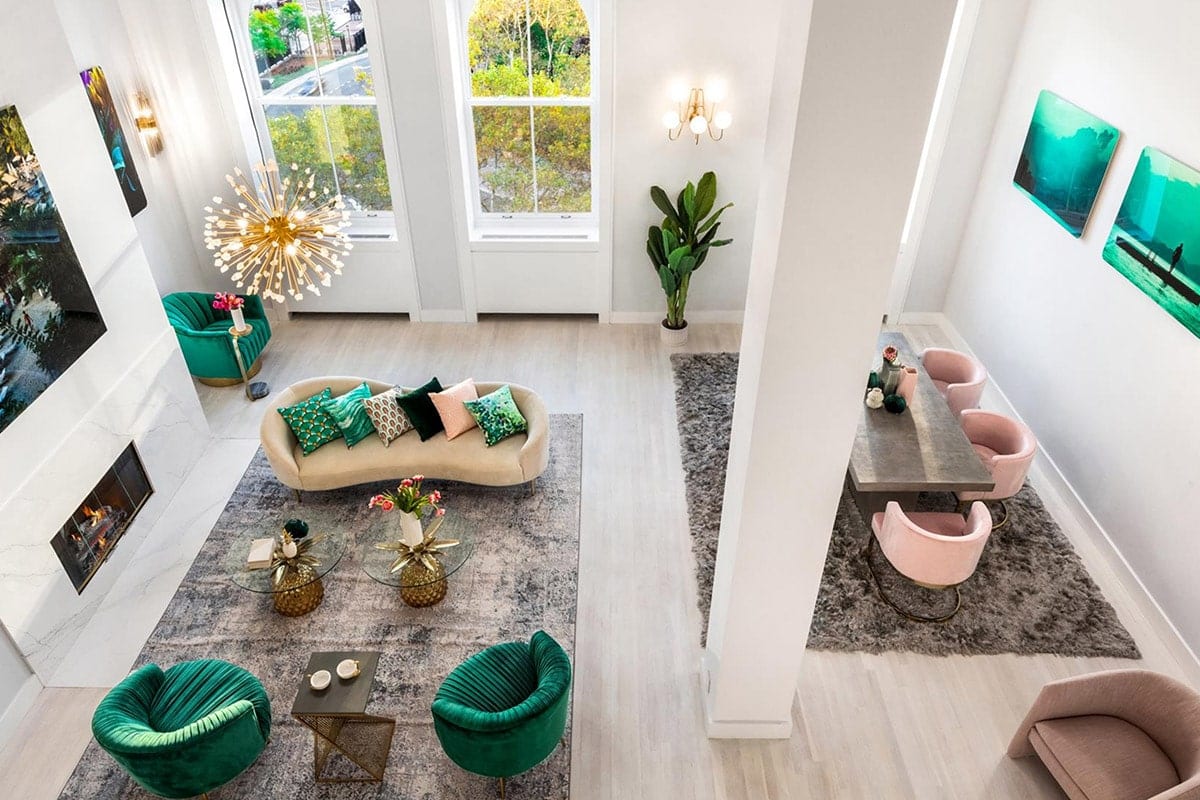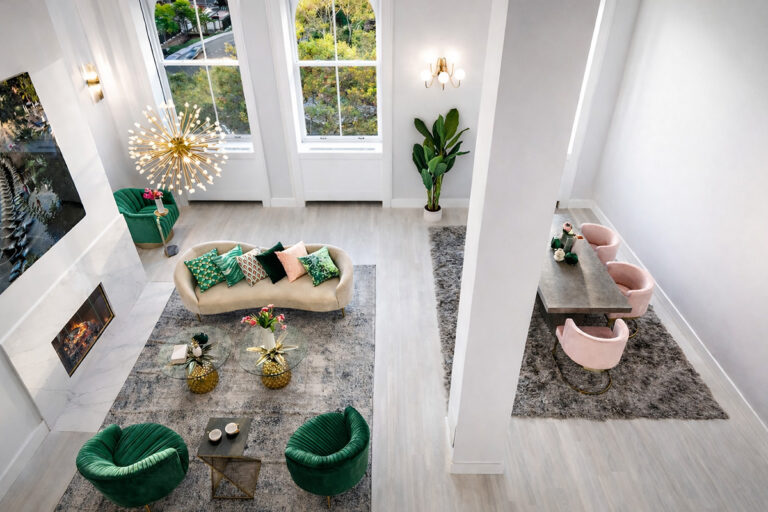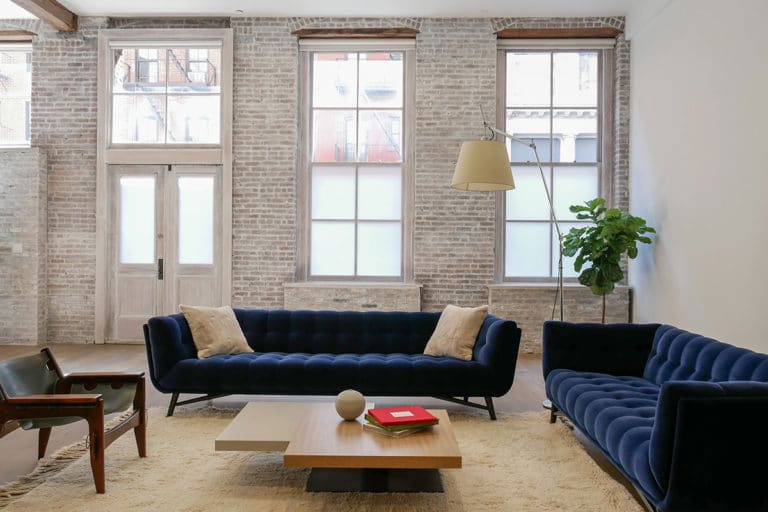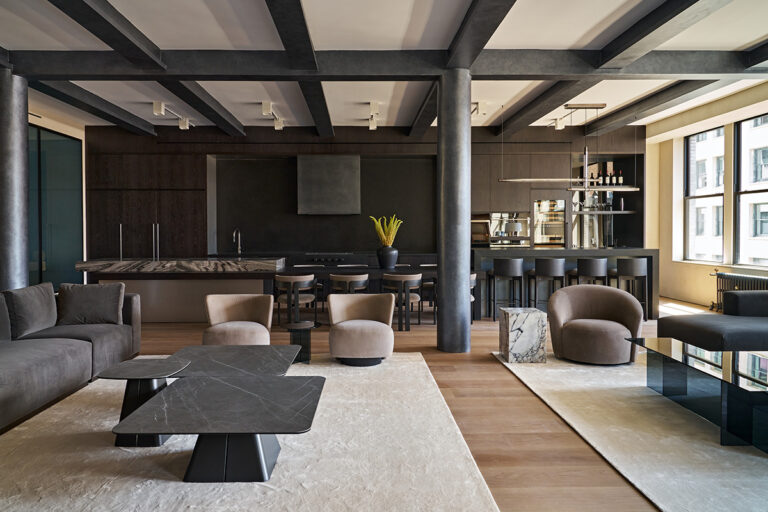This project is a Tribeca Loft Renovation we worked on in NYC. It is a 4,000-square-foot loft apartment with a mezzanine level. The loft is on North Moore Street in Tribeca.
As an architect in New York, I love working on loft renovations. I was very excited when the owner asked me to look at this project. It is a special space with tall ceilings and a mezzanine overlooking the living room. It has great arched windows with an awesome view.
White Loft Design
This apartment is generally an all-white loft. Most of the paint colors are white, off-white, or very light grey. Most of the materials are white or light, such as white marble or light wood floors. A white loft apartment such as this gives off an immaculate feel. It’s clean and elegant.
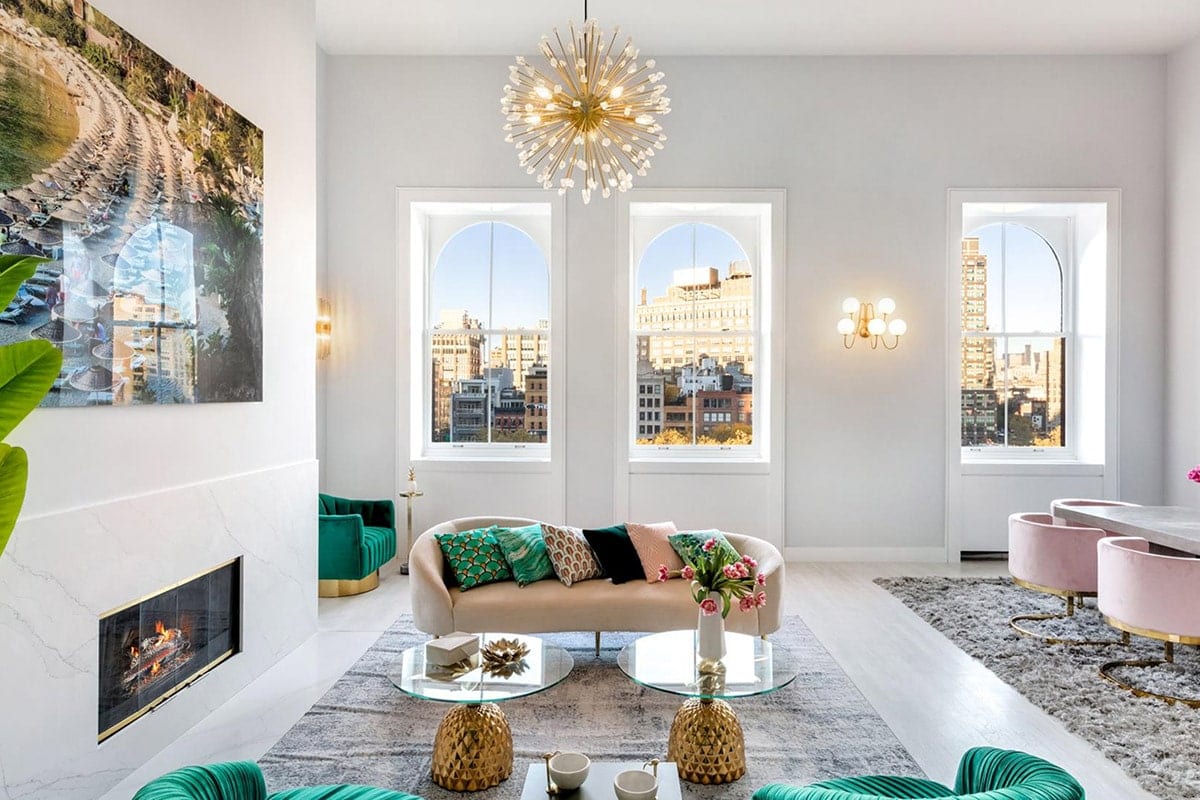
White Tribeca Loft Design
The loft has a wood-burning fireplace that you can see in the picture below. The white marble against the great white room is a simple minimalist touch where the marble veining provides texture and detail. The loft is generally very subtle and minimal. Still, the owner added a lot of colorful furniture and photography to add her touch of vibrancy to the loft apartment, as you can see.
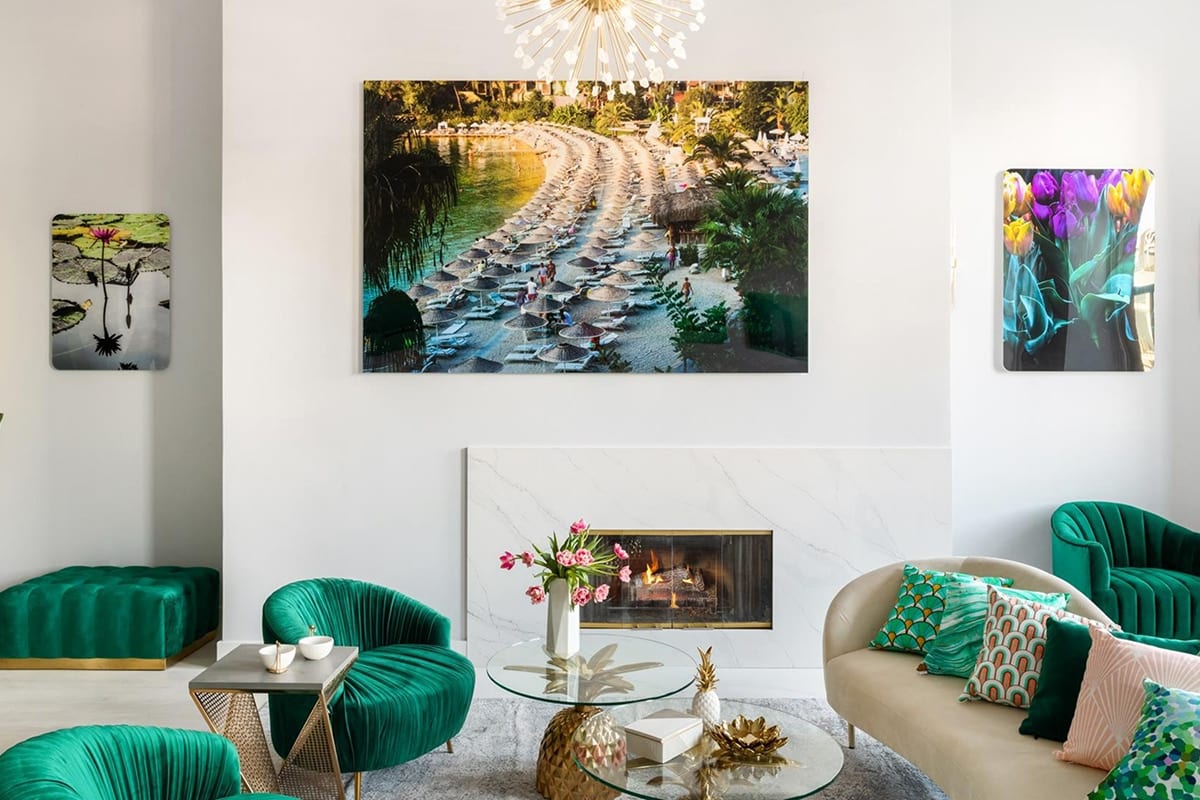
Loft Fire Place Design
The floors are a very desaturated light color to go with the theme of the loft.
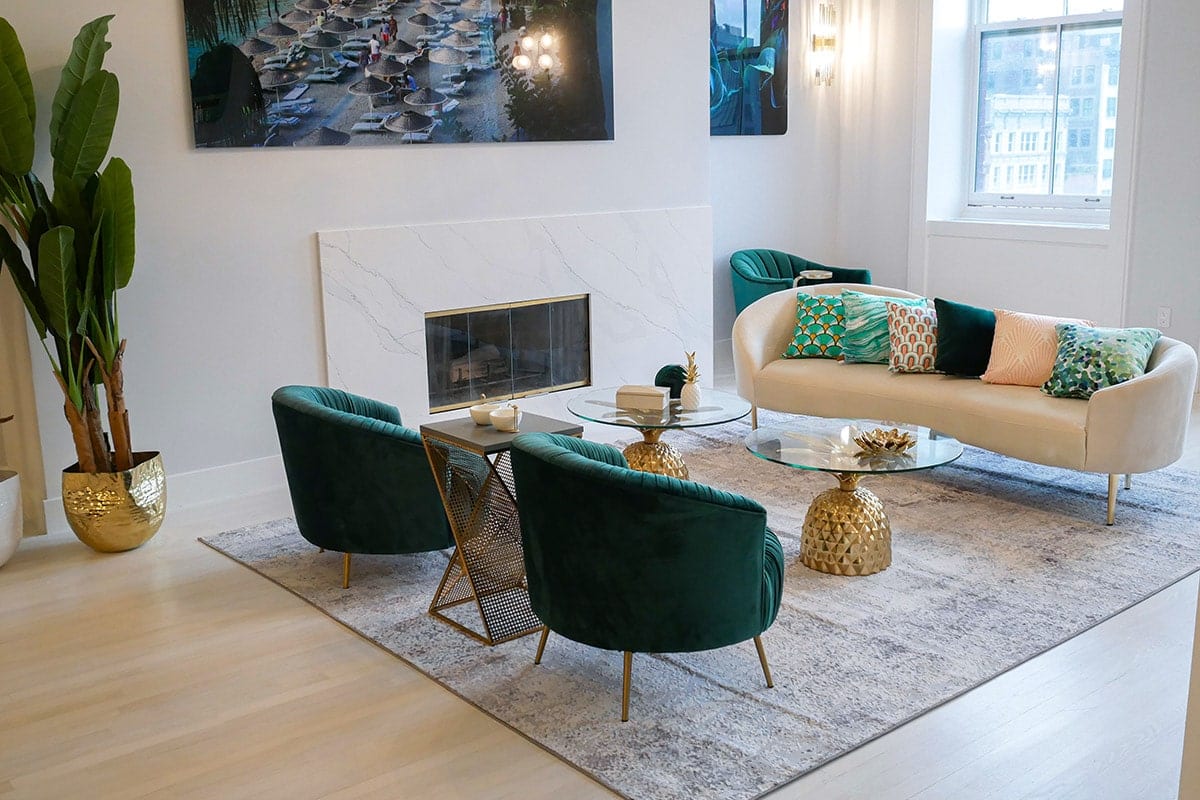
Loft Marble Slab Fireplace
Loft Mezzanine
In New York, the term loft describes a residence in a building that was originally commercial, manufacturing, or a warehouse. Some lofts have a mezzanine, such as this one which is an elevated level that does not extend the entire floor area. We have another post on What is a Loft? if you want to learn more about the history and background of New York Loft Apartments.

Tribeca Loft Mezzanine
Mezzanine Sliding Translucent Panels
We added translucent sliding doors to the mezzanine level to make it possible to be open or closed while still bringing in light. The doors allow the space to fluctuate between public and private.

Translucent-Sliding-Doors
Loft Kitchen Design
The kitchen is mostly open, minimal, and white.
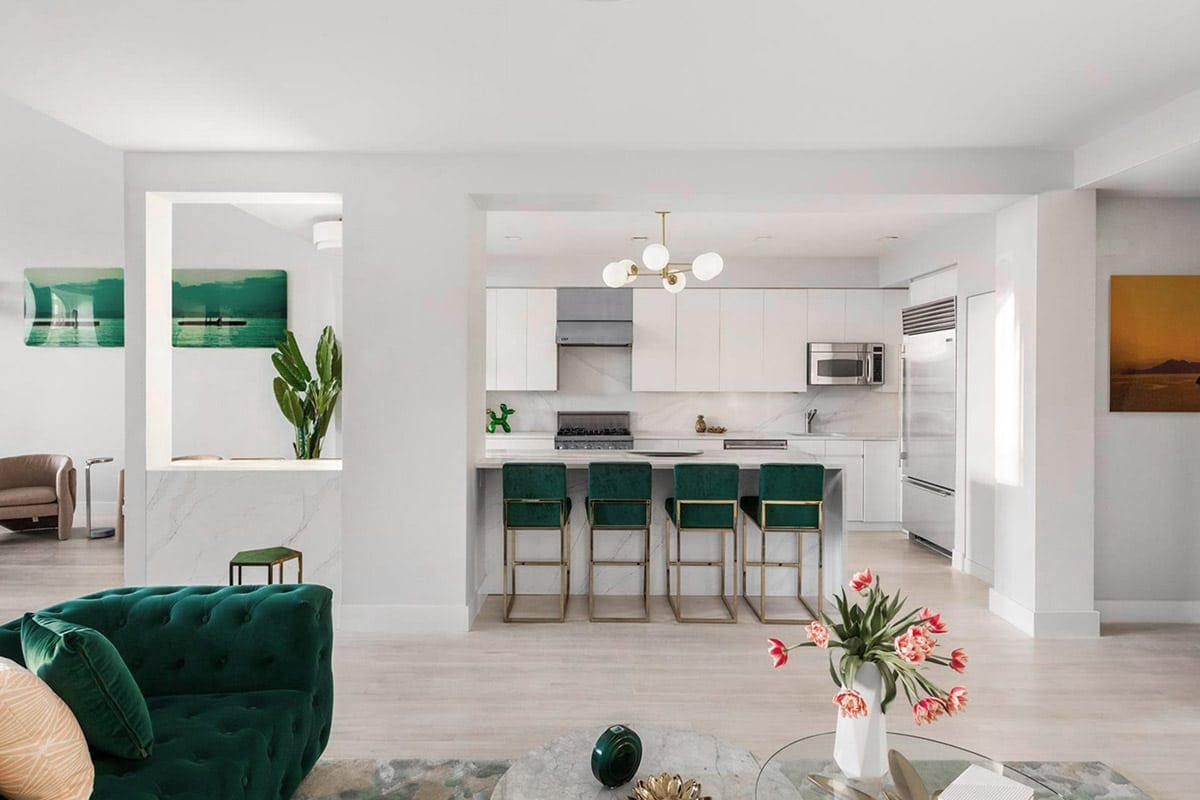
Modern Open Kitchen Design
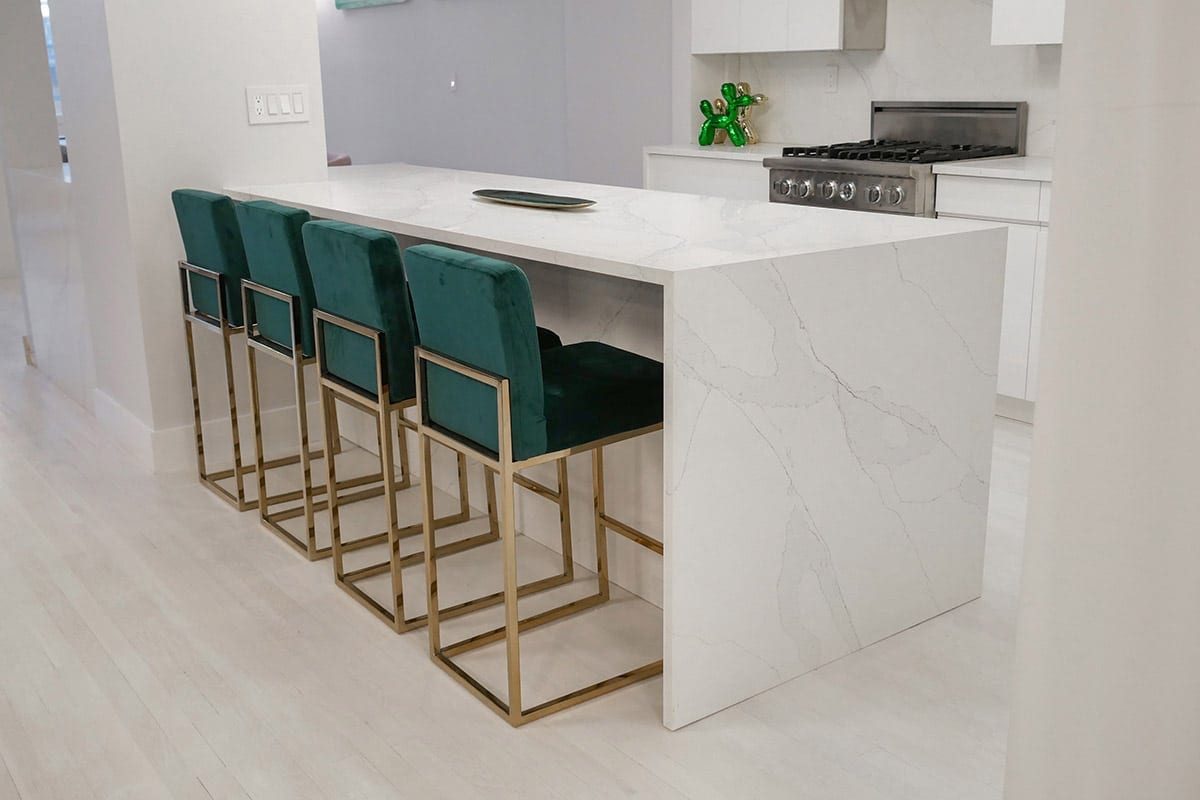
White Kitchen Peninsula
Bathroom Design
The bathroom has a sculptural freestanding tub. A freestanding tub can give a bathroom a luxurious feel if the bathroom has the space for it.
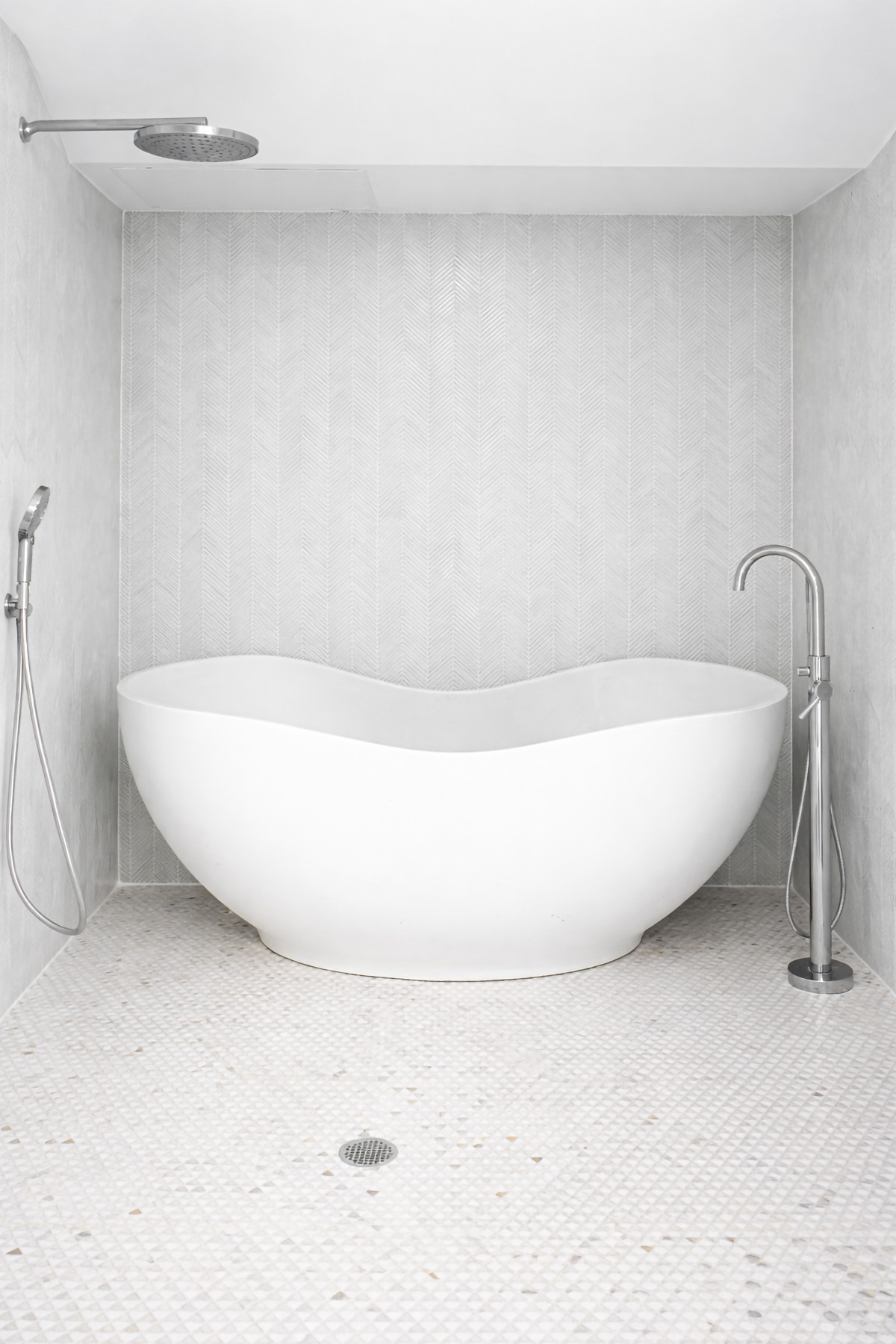
Tribeca Loft Bathroom Renovation
Modern Loft Details and Moments
Simple modern details can enhance a space. Here you can see some wall niches with plants that bring a pop of color and life to an otherwise white hallway. We have another post on Loft Design Ideas if you want to see more design details.
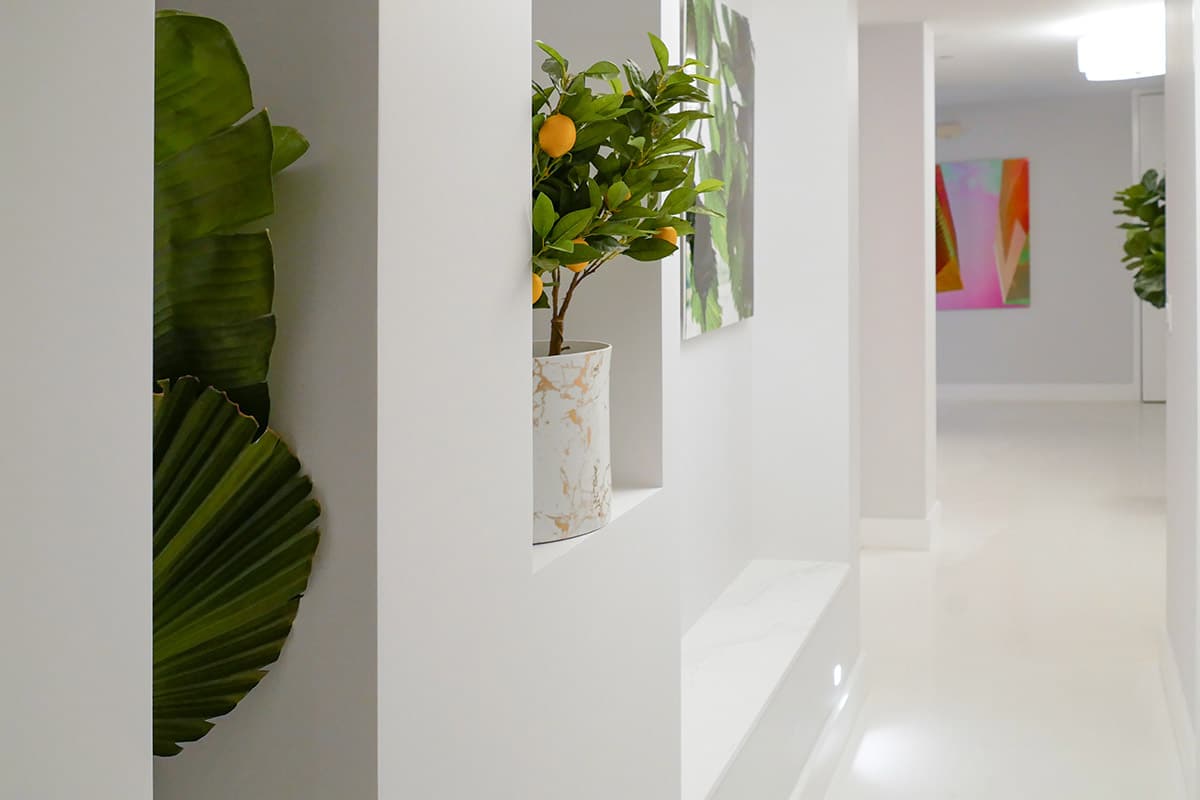
Modern Wall Niche
Industrial Details
The most important thing to know about the history of New York City lofts is that they were originally commercial, manufacturing, and warehouse buildings that were converted to residential use. It is, therefore, incredibly appropriate to have some industrial details included in a loft design.
The picture below shows a steel handrail in the all-white stair to the mezzanine level. The raw steel is a great throwback to the industrial origins of the loft and goes well with the all-white staircase. Industrial Loft Design Details like this really celebrate the essence of New York City Lofts.
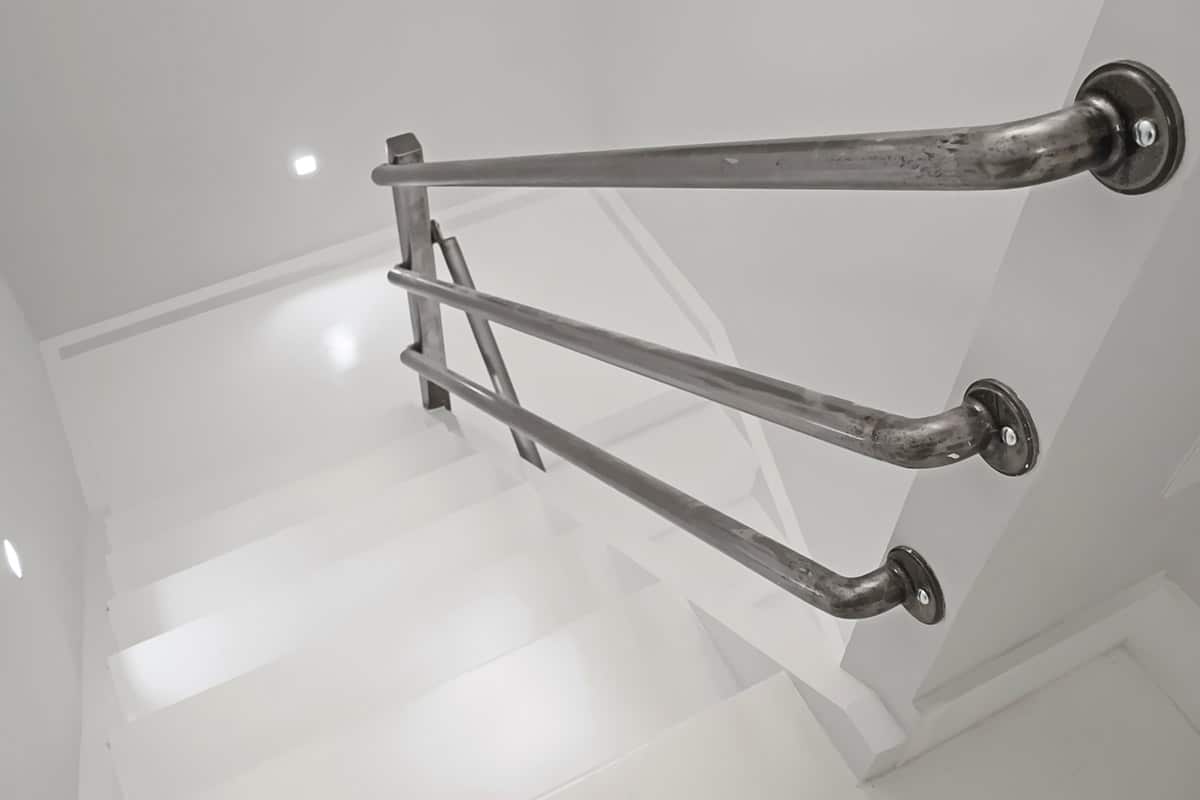
Industrial Loft Stairs Steel Handrail
Sitting Nook
The photo below shows a sitting nook that creates a cozy moment in the large loft. It adds a space to sit but also makes a bit of contrast in scale to the high ceilings and wide open living room.
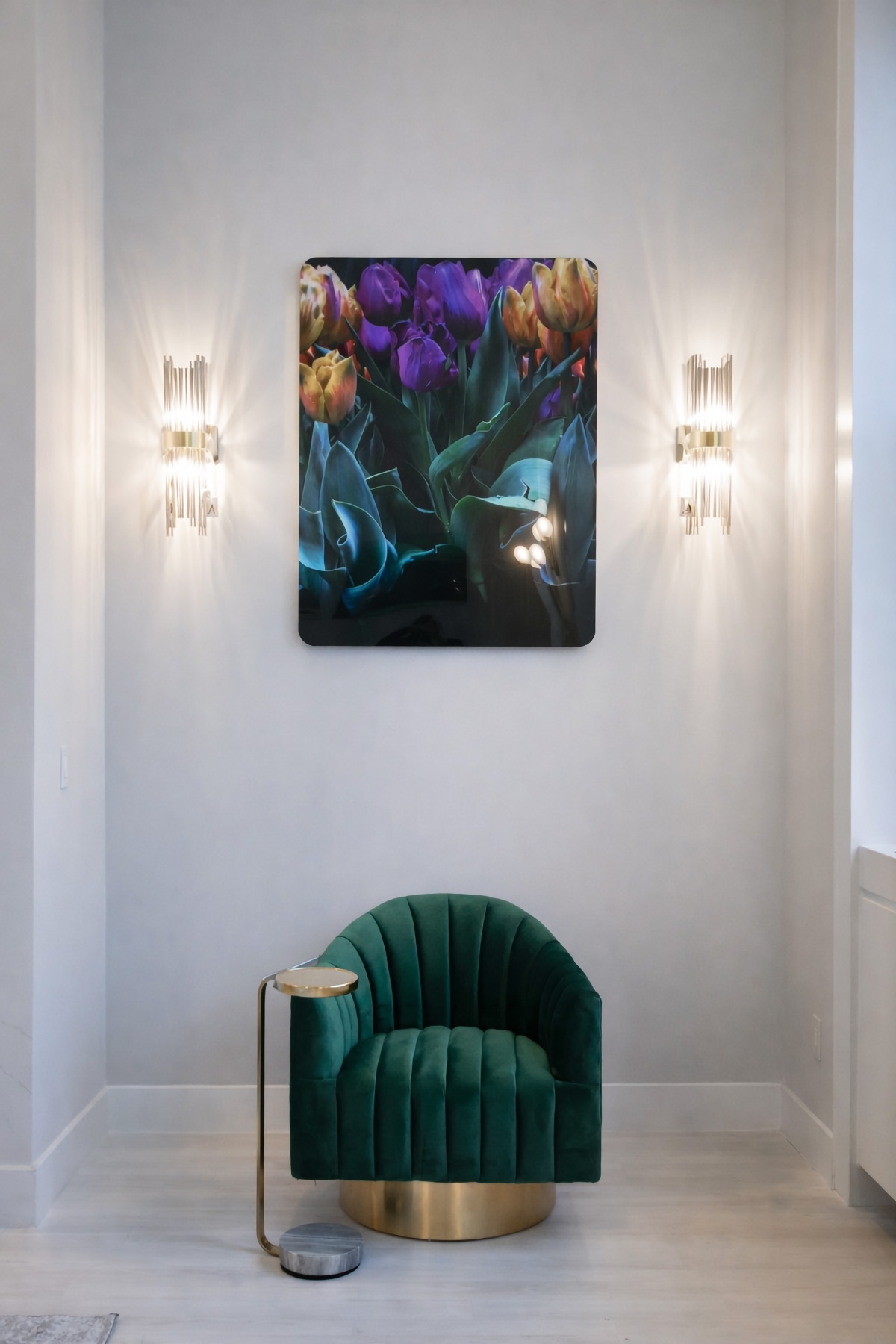
White Loft Sitting Nook
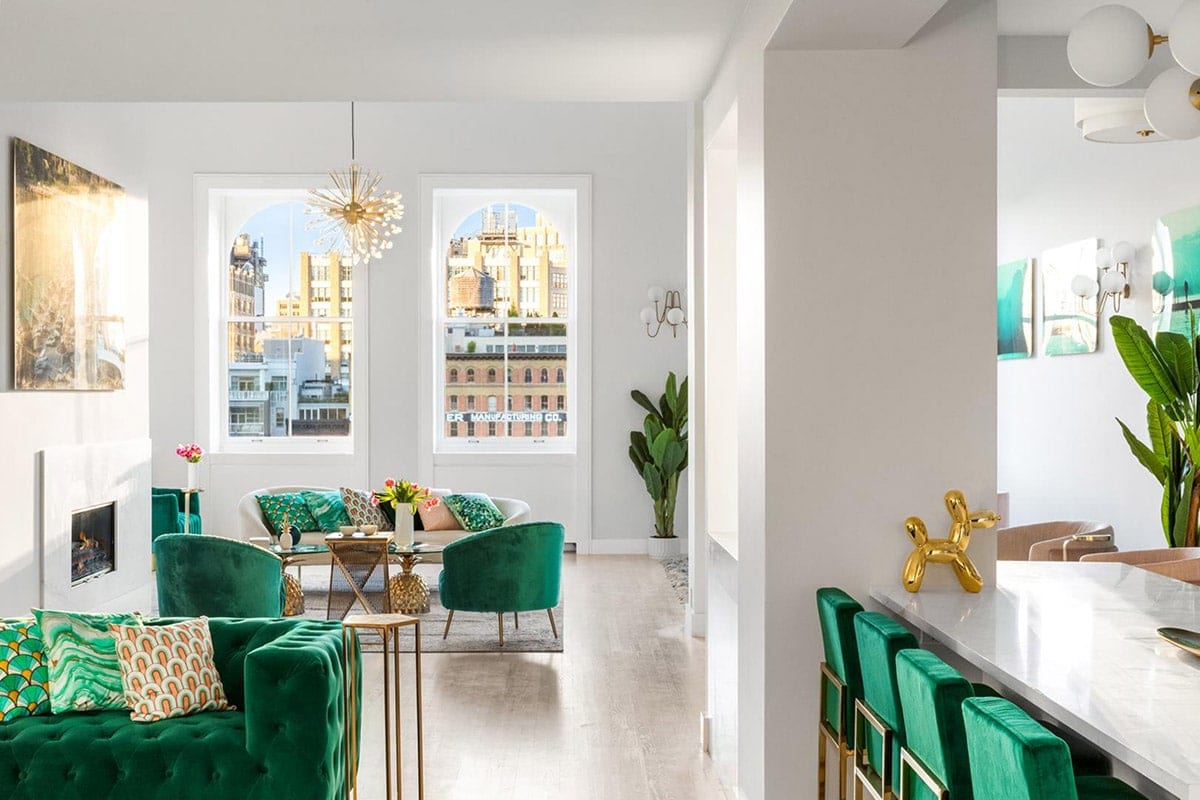
Tribeca Loft NYC Design
Loft Renovations
If you love lofts as much as I do and want to read more, please check out our post on the Architectural Characteristics of NYC Lofts.
Thank You for Reading Our Blog Post on this Tribeca Loft Renovation
I hope this was helpful. If you want to speak with an architect about a potential project, contact us at Fontan Architecture directly.
Get In Touch
Phone: 212-321-0194
Email: Email Us
Fontan Architecture
28 West 27th St. #606
New York, NY 10001
Request a Consultation with Fontan Architecture

This post was written by Jorge Fontan AIA a Registered Architect and owner of New York City architecture firm Fontan Architecture. Jorge Fontan has earned 3 degrees in the study of architecture including two degrees from the City University of New York and a Masters Degree in Advanced Architectural Design from Columbia University. Jorge has a background in construction and has been practicing architecture for 20 years where he has designed renovations and new developments of various building types.
