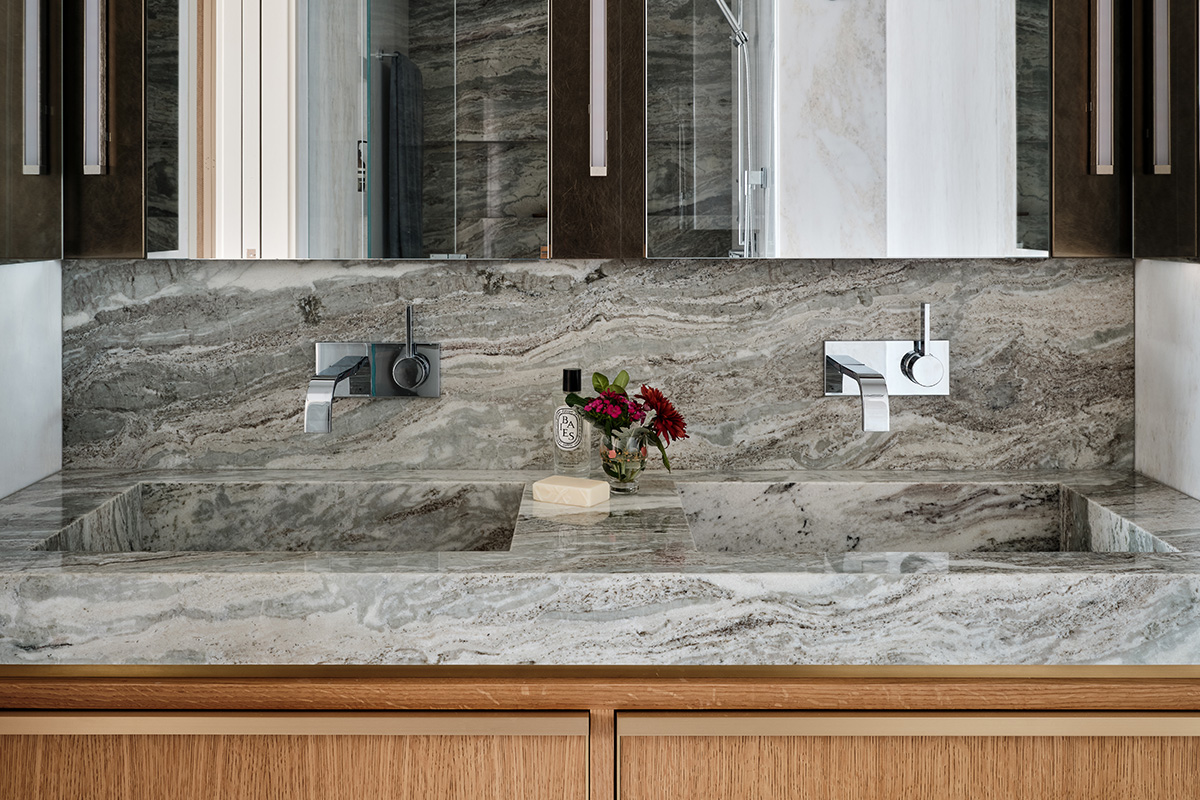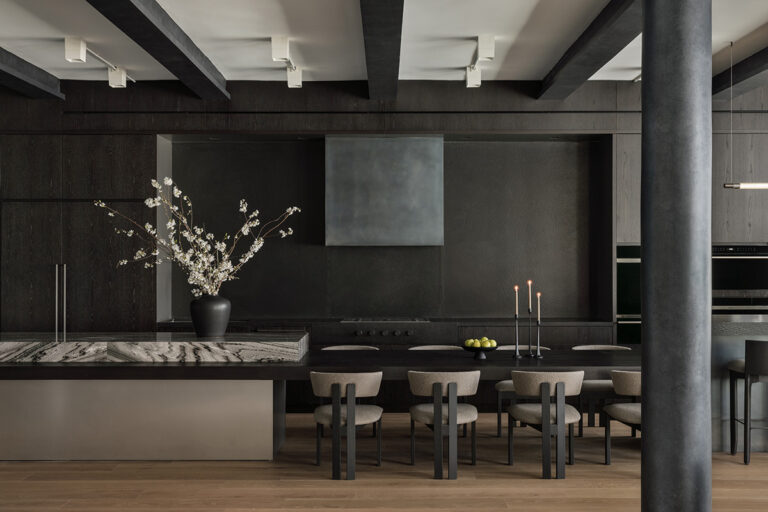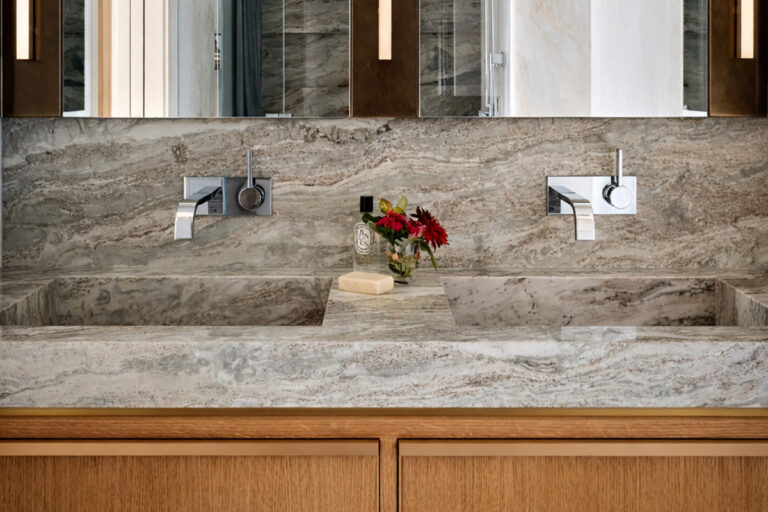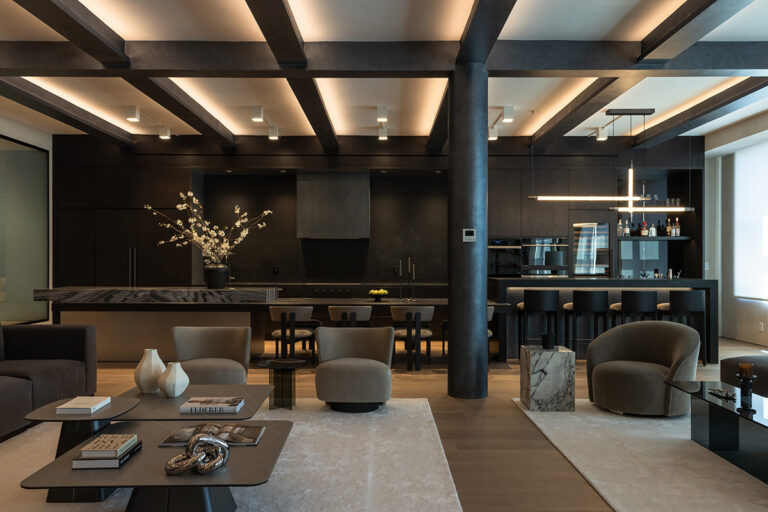There are so many options for what you can do with your bathroom design that it could make your head spin.
I am Jorge Fontan, an architect in New York and owner of Fontan Architecture, an NYC-based architecture and design firm. We work on many project types, including residential renovations and new builds. In this post, I will review some bathroom design ideas and show you a few of the bathrooms we have renovated in NYC.
Make It Luxury
New York City has some of the most luxurious homes you can find. Make the bathroom large, spacious, and luxurious.
We made the bathroom below with Travertine, a beautiful natural stone that can elevate any bathroom design. We used it to bring a classic elegance to a modern Manhattan home. We have another post on Luxury Bathroom Designs if you want to see more.
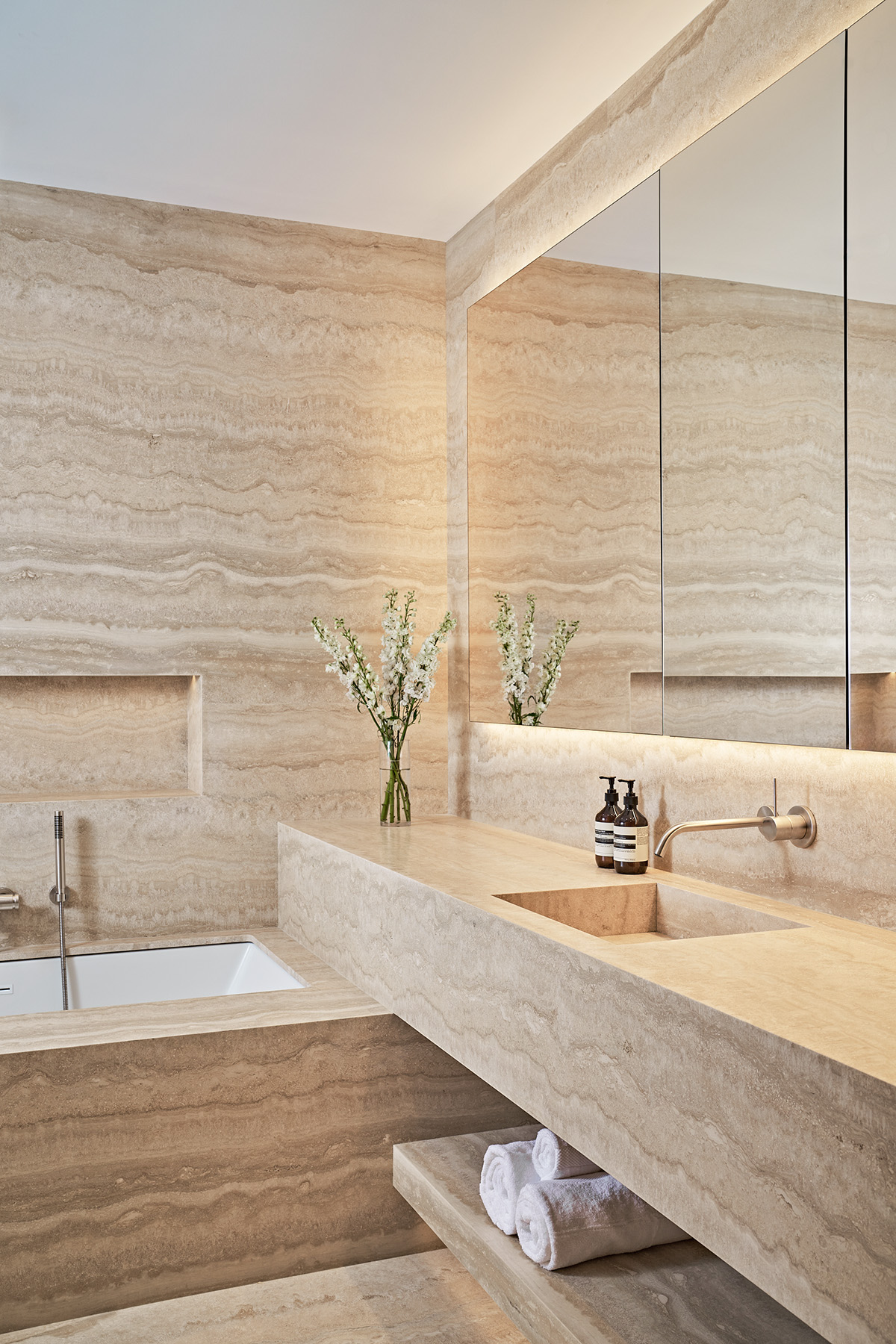
Luxury Bathroom Design in a Manhattan Loft
Marble Slabs
Marble slabs are the top-of-the-line luxury bathroom design material. Slabs are large pieces of marble that can be up to ten feet long to over five feet wide. Using slabs eliminates grout lines, creating a much more sleek look. Marble slabs are truly luxurious and will also come at a higher price. This type of bathroom is usually for the more high-budget renovations. Marble has a great deal of character and can really enhance the overall bathroom aesthetic. Using slabs will always be a more high-end look as you have very large pieces.
Below, you can see a marble bathroom in an apartment we gut-renovated. The wall behind the tub is made of marble slabs. Each surface of the wall is one piece. There are no grout lines whatsoever. This is a great way to have a beautiful modern yet timeless look in a bathroom.
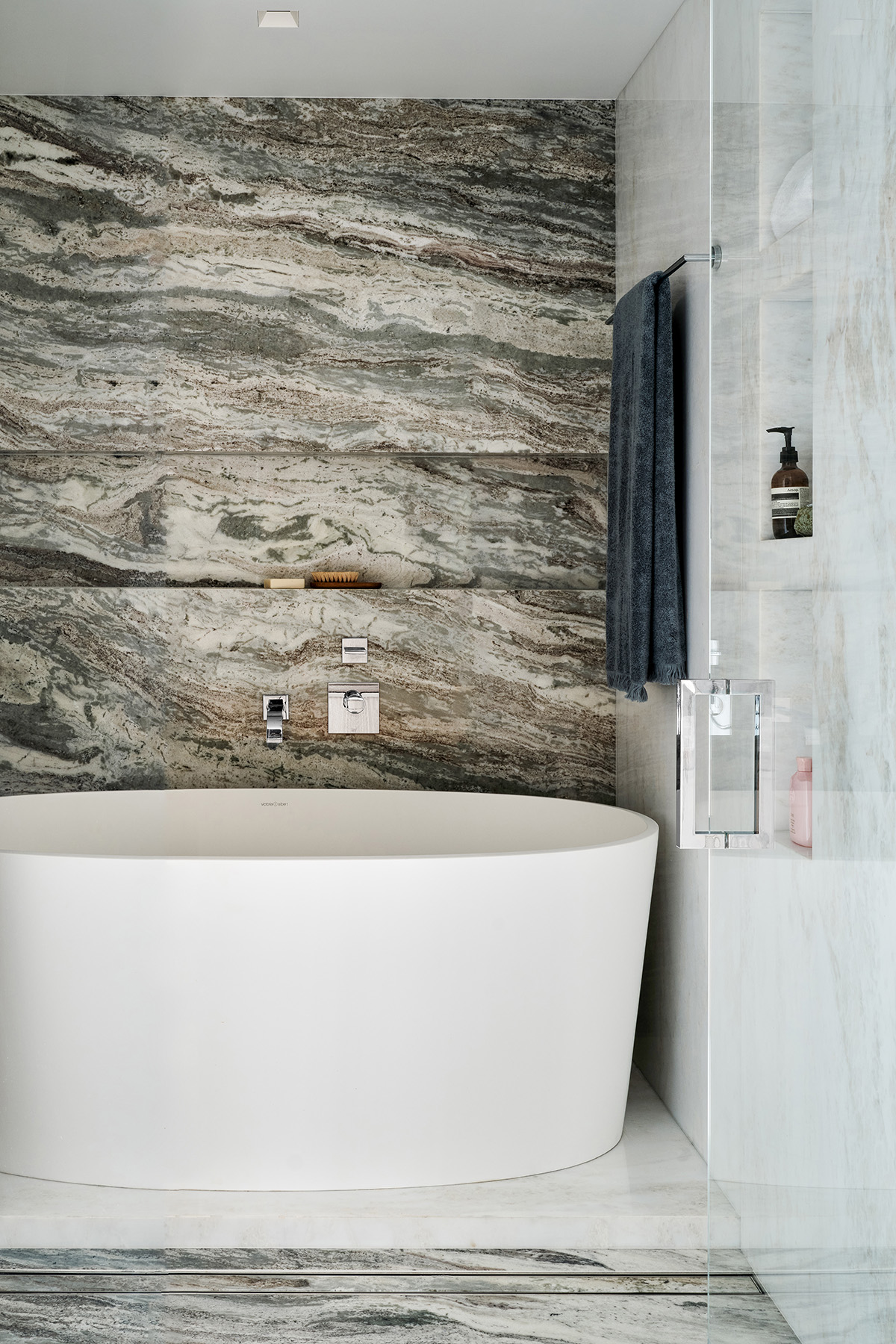
Marble Slab Bathroom, Primary Bath Renovation, Upper East Side Manhattan
Porcelain Slabs
Porcelain Slabs are a more affordable option than marble slabs. Like marble slabs, large-format porcelain tiles avoid grout lines, creating a seamless look. The sleek look adds to the luxurious feel and neatness of the bathroom. Porcelain is a great option for a bathroom because of its durability and price compared to natural stone.
The photo below shows one of the bathrooms in an apartment we renovated on the Upper West Side of Manhattan. We used porcelain slabs in this bathroom to give it a more modern look. This bathroom is simple yet elegant.
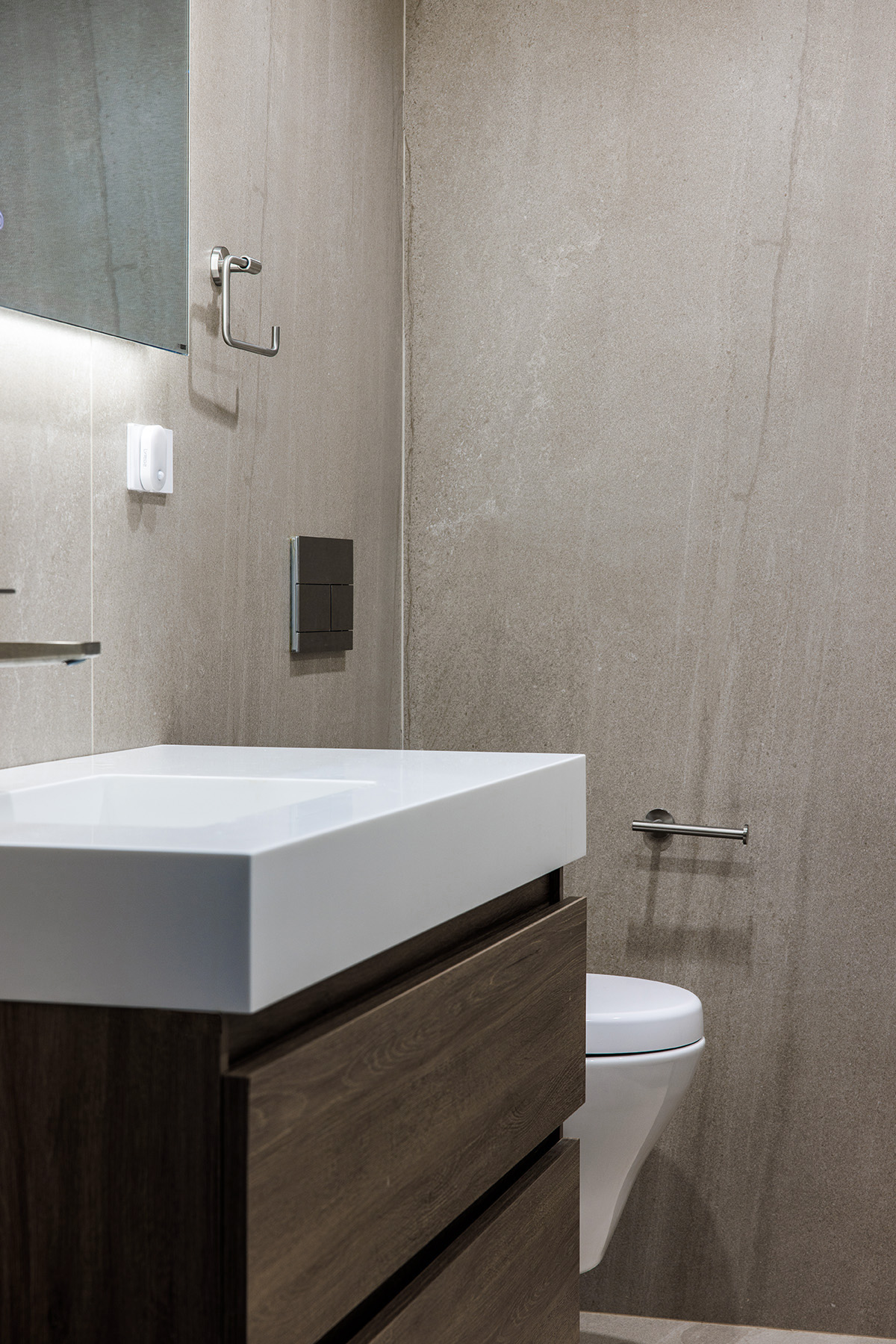
Gray Bathroom with Large Format Slab Tiles (UWS, Manhattan)
Porcelain Tile
You can also make a great bathroom using simple porcelain tiles. Porcelain comes in many colors and patterns, but you don’t need to go overboard.
We used dark tiles in the bathroom below to make it a simple yet sophisticated bathroom.

Dark Porcelain Shower
Concrete
If you hope to be a little unconventional, you don’t have to use tiles on your bathroom walls. There are many alternative finishes you can use in a bathroom design. Faux concrete is one example of a specialty finish for a more unique and modern look. Concrete finishes can be a great alternative for a bathroom if you want an ultramodern option.
Below is a concrete-look bathroom in a loft we gut-renovated in the Financial District. The walls do not have any seams. This material is applied by hand on-site and relies heavily on the quality of the craftsmanship, adding artisanal charm to your bathroom design. A Concrete Bathroom Design has a great industrial, highly modern look.

Concrete Look Bathroom Design (Apartment in FiDi, NYC)
Make It Your Own
When we design a home, our primary focus is understanding the unique needs and preferences of the owner. We believe that a truly exceptional home is one that is custom-made for the individual, and we approach every project with this principle in mind.
The powder room below is made in two greens, incorporating a custom green marble sink and a matching floor with green walls. We designed this look for our client’s apartment gut renovation to give them something different and unique. This bathroom was specific to their aesthetics and sensibilities, as your bathroom should be to you. It is our job to figure out how to make that happen.

Luxury Powder Room Design
Alternative Materials
We use various alternative materials when designing bathrooms. One I particularly like is Tadelakt. Tadelakt is a waterproof Moroccan plaster that you can use in bathrooms, even in the shower.
The bathroom below has Tadelakt walls to create a unique look that stands out compared to a typical tile bathroom.
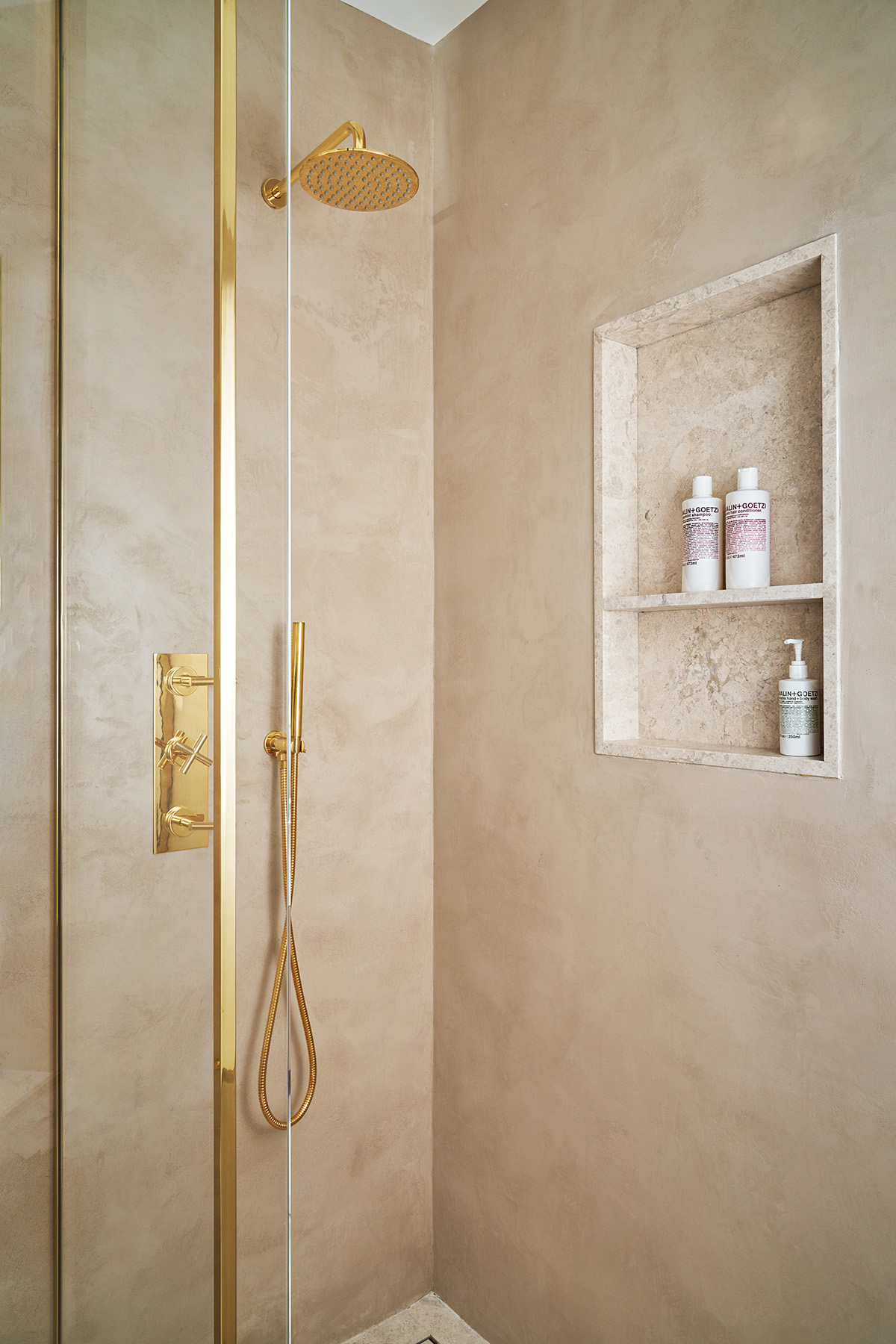
Tadelakt-Shower
Accent Lights
Accent lights are always an excellent way to elevate a space when done tastefully. They add ambiance and mood to the space, not to mention extra light. These types of lights are really meant to just be an accent. The bathroom would be quite dimly lit if you used it as the primary lighting source. It is best to include recessed lights as well.
The photo below shows the powder room in a UES apartment we renovated. Here, we have an antiqued mirror with a small cove around the entire perimeter incorporating a linear light. The light glows from all sides, making the mirror feel like it’s floating in the light. Details like this can really elevate a bathroom design.
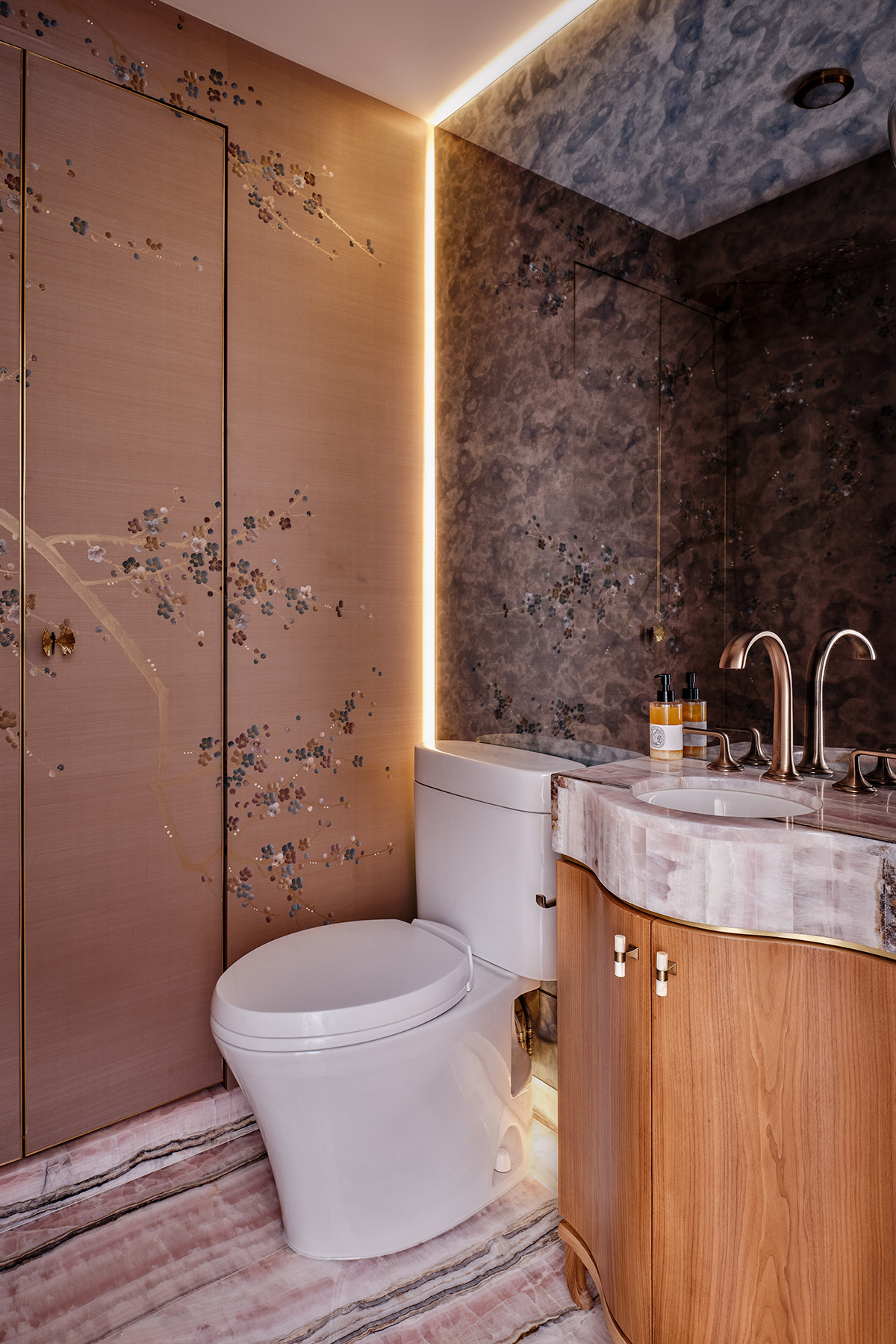
Small Powder Room Design UES, NYC
Marble Sink
A marble sink is an elegant, high-end option that can make a bathroom stand out. If you want a personalized luxury bathroom, a custom marble sink is a great addition to the design.
The bathroom below has a custom marble sink made of the same stone as the back wall. This bathroom is all made of custom, high-quality craftsmanship, adding a refined and unique touch to the design.
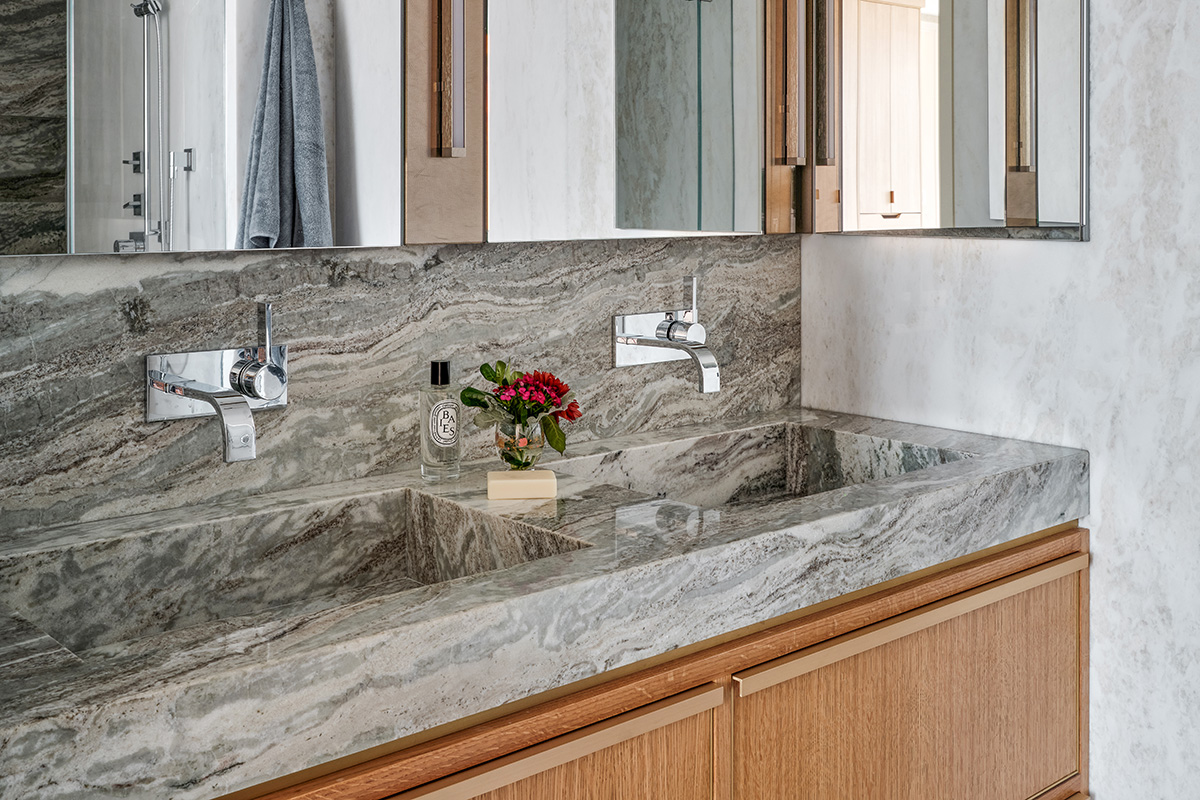
Custom Marble Sink in an UES Bathroom Remodel
Shower Niche
Wall niches are essential for showers, as far as I am concerned. You will always need space to put shower products; having a niche is much more sophisticated than having a shelf hanging on the wall.
The photo below is of my favorite type of shower niche, where we have a seamless recess in a marble slab wall. Notice that there are no joints between the niches, as that is one large marble slab. The inside of the niche is made from miter-cut marble to make a seamless transition. This design is a very distinguished look for a shower niche.
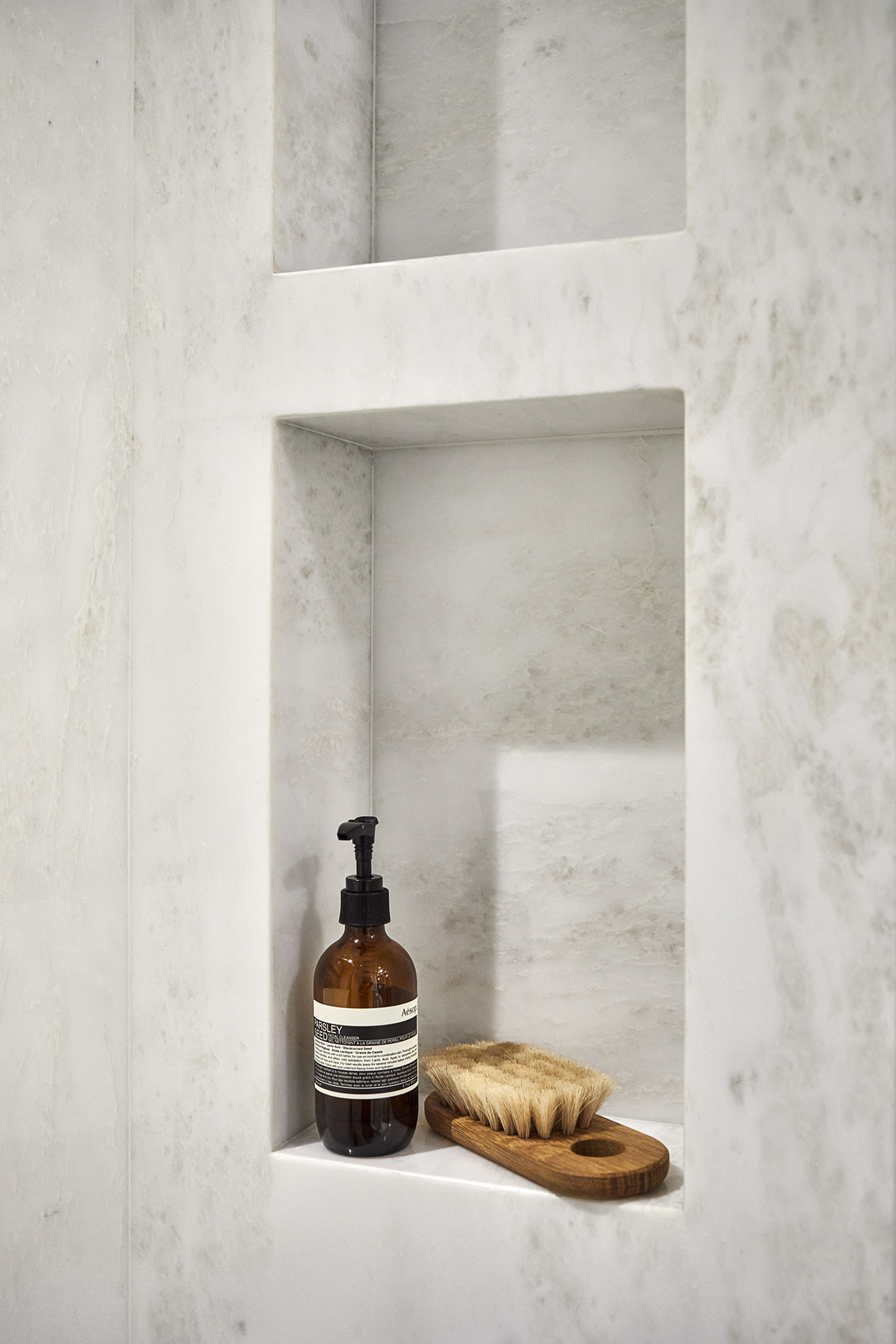
Seamless Marble Shower Niche Upper East Side, NYC
Free Standing Tub
If you have a large bathroom with enough room, a freestanding tub can be a great option for enhancing the design.
The photo below shows a primary bathroom in a Manhattan Brownstone we gut renovated. I always liked the idea of having a freestanding tub in a Brownstone; it just feels fitting. The freestanding tub does require a bit more space, but it is an excellent addition to your bathroom.

Bathroom With Free Standing Tub Manhattan Brownstone
3D Tiles
There are lots of options when it comes to bathroom tiles. If you want to add a bit of texture, you can use 3D Tiles that have differentiation in the surface with the ins and outs. This type of tile can be a fun addition to give a bathroom more action and variation.
This bathroom we renovated has a textured tile with a horizontal 3D striation. This option makes the bathroom stand out and has more play than a monolithic bathroom wall. This type of tile provides a different look for a bit of an accent.
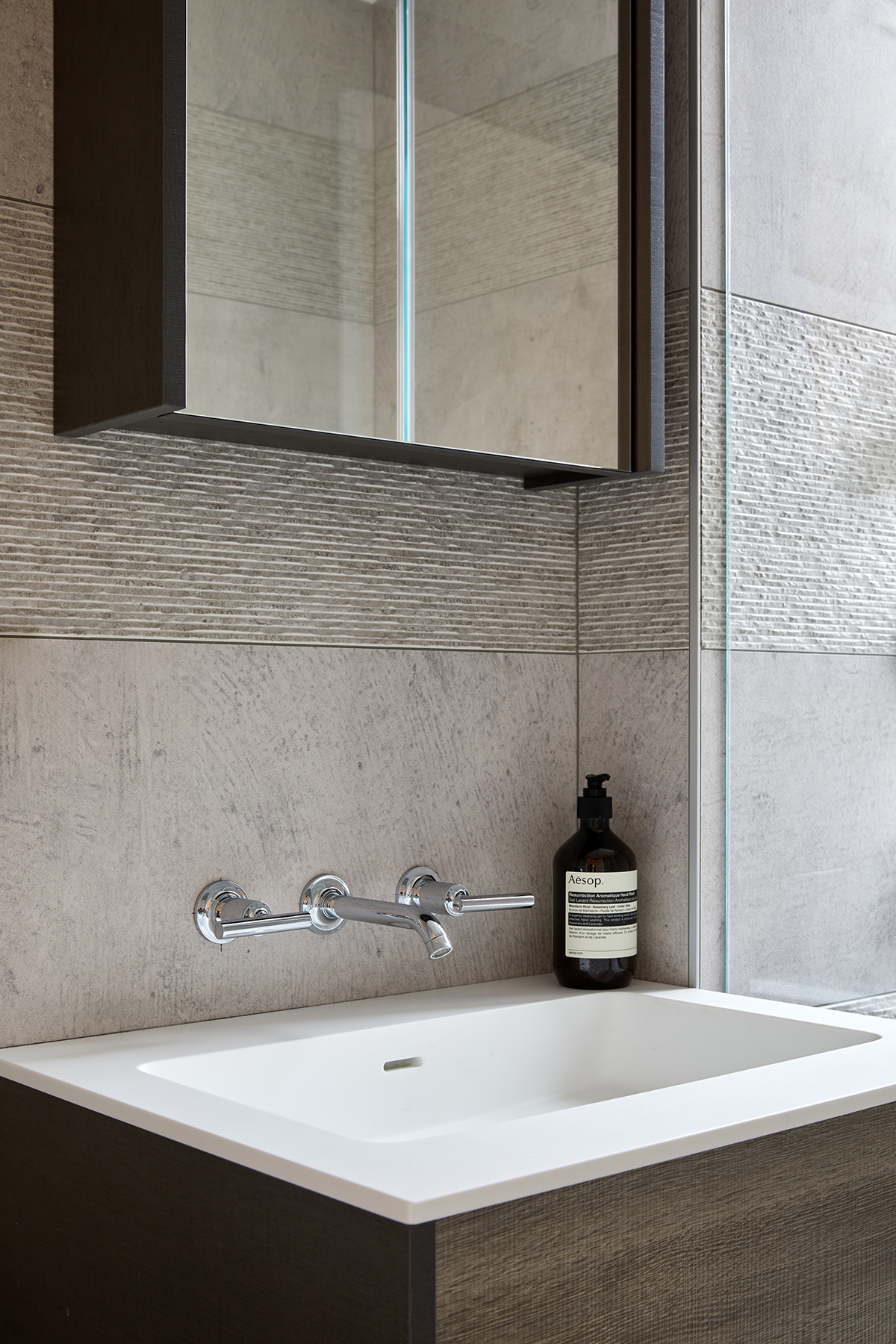
3D Tile Pattern, Bathroom Renovation, UES, NYC
Adjustable Hand Held Shower Slide Bar
Having a handheld shower head in addition to the primary shower head is a great convenience for a bathroom. It can help with children and pets, cleaning the tub or shower, and using it when you are showering. I especially like having the hand held shower head on a slide bar so you can set and adjust the height.
The picture below shows an adjustable slide shower head in a primary bathroom where we gut-renovated and combined two apartments on the UES. The particular fixture is a smart shower with a digital display that controls the water, steam, lighting, and music.
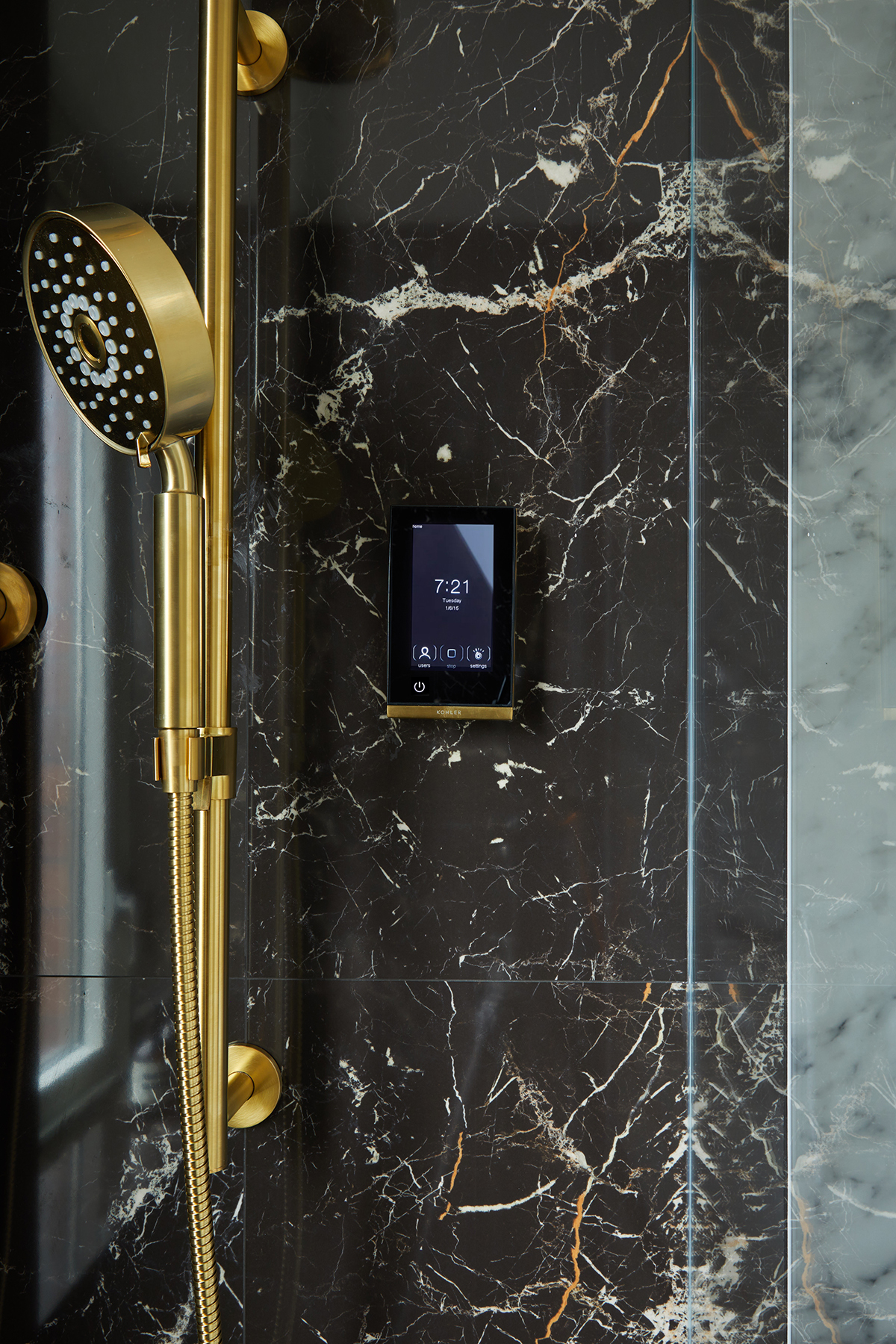
Adjustable Hand Held Shower Slide Bar
Make Patterns
If you are using tiles, you can create patterns with the material. For example, picking two different tiles or multiple types of tiles can create a pattern that breaks up the space and adds to the overall look.
In the bathroom below, we have two alternating tiles of the same color. In this case, one is the textured 3D tile we already discussed, and the other is a flat smooth tile of the matching color. By alternating these tiles, we were able to make a simple pattern that made the bathroom less stark than it could have been if it had only one type of gray tile.
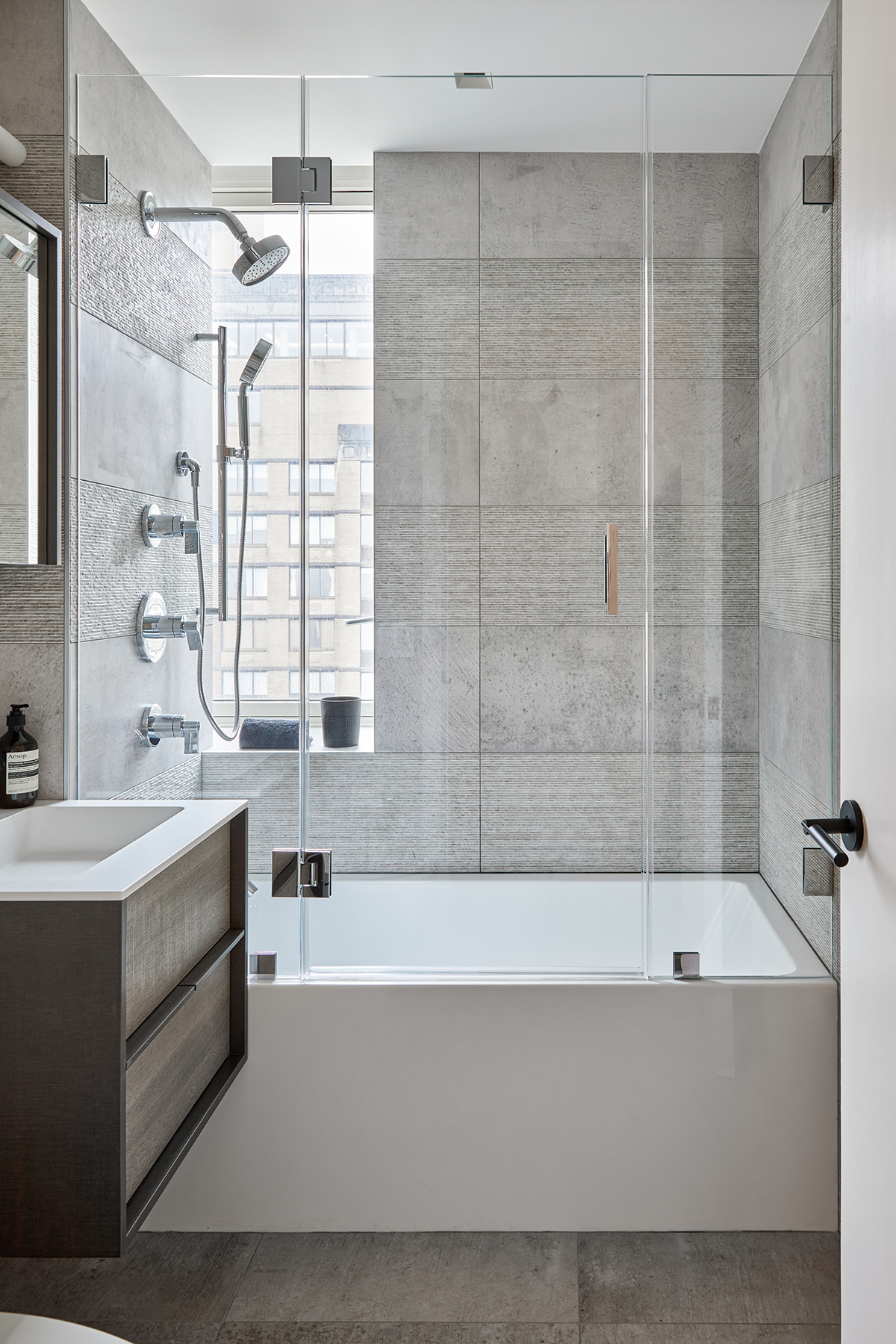
Modern Gray Bathroom with an alternating stripe pattern UES, Manhattan
Wood or Wood Look Porcelain
Bathrooms do not have to be cold and plain. Adding wood or wood-look porcelain can be an excellent option for bringing warmth to a bathroom design. Wood helps bring a spa-like feel to a bathroom, adding tranquility through its natural feel.
We designed the shower below with a wood-like porcelain tile with slats, which provided relief from the rest of the gray bathroom. When done properly, mixing materials can be a great strategy for interior design.
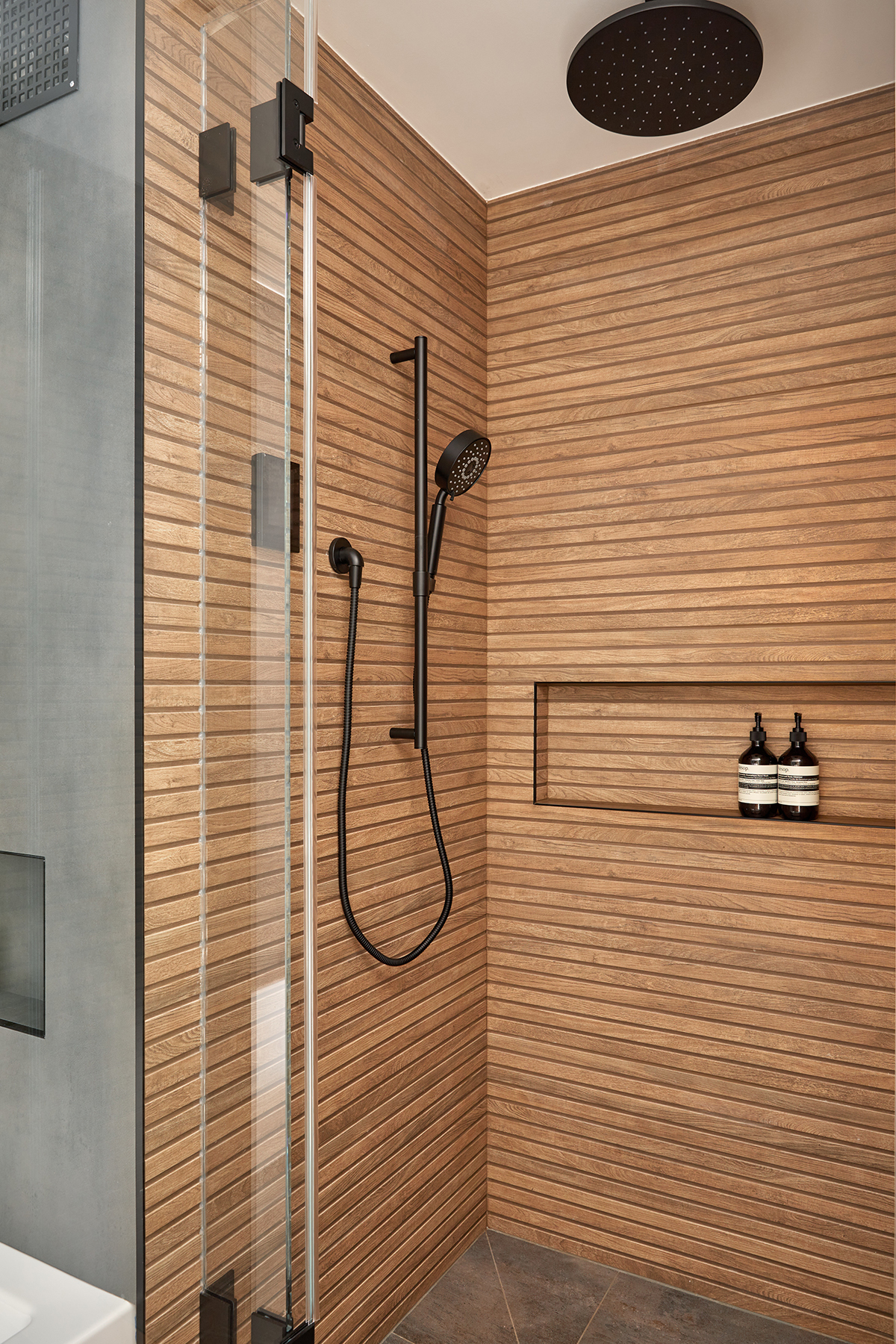
Wood Slat Look 3D Tiles
Black and White
A white or black bathroom can be a classic look, but so can a black-and-white bathroom. I love mixing black and white for interiors, and doing it in a bathroom is a great way to elevate a classic look.
We used black and white in the bathroom below to create a timeless look that feels elegant and uncomplicated. Black and white is a great combination that will always work together. It is a quintessential look that is not too simple and classy.
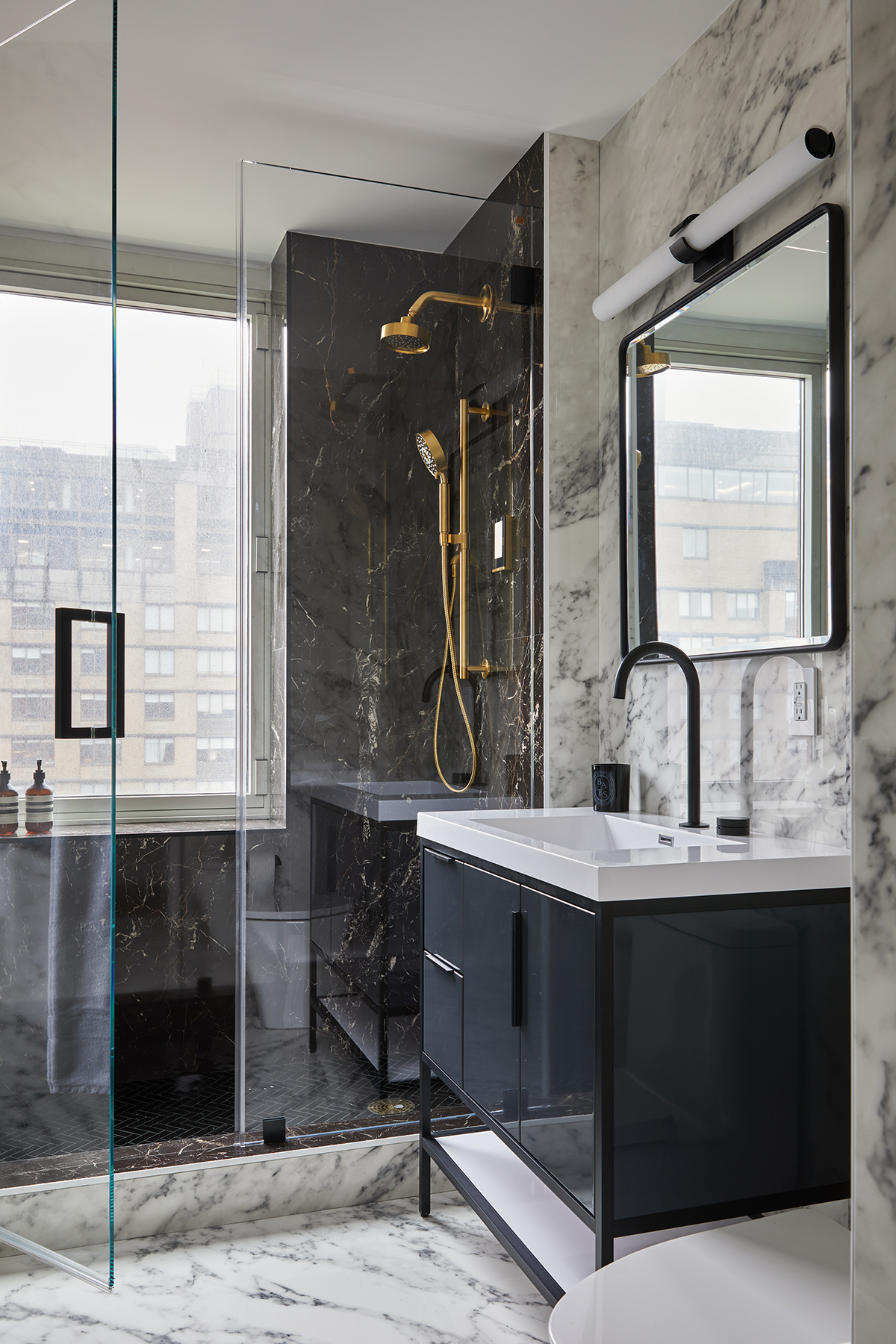
Black and White Bathroom Design
Natural Wood Vanities
Natural wood always brings vibrance and warmth to any space. This point goes extra for a bathroom, which can feel cold and plain.
We used a wood vanity in this bathroom to offset the plain gray porcelain slab walls and floor. This mixture of materials brings life and energy to the space.
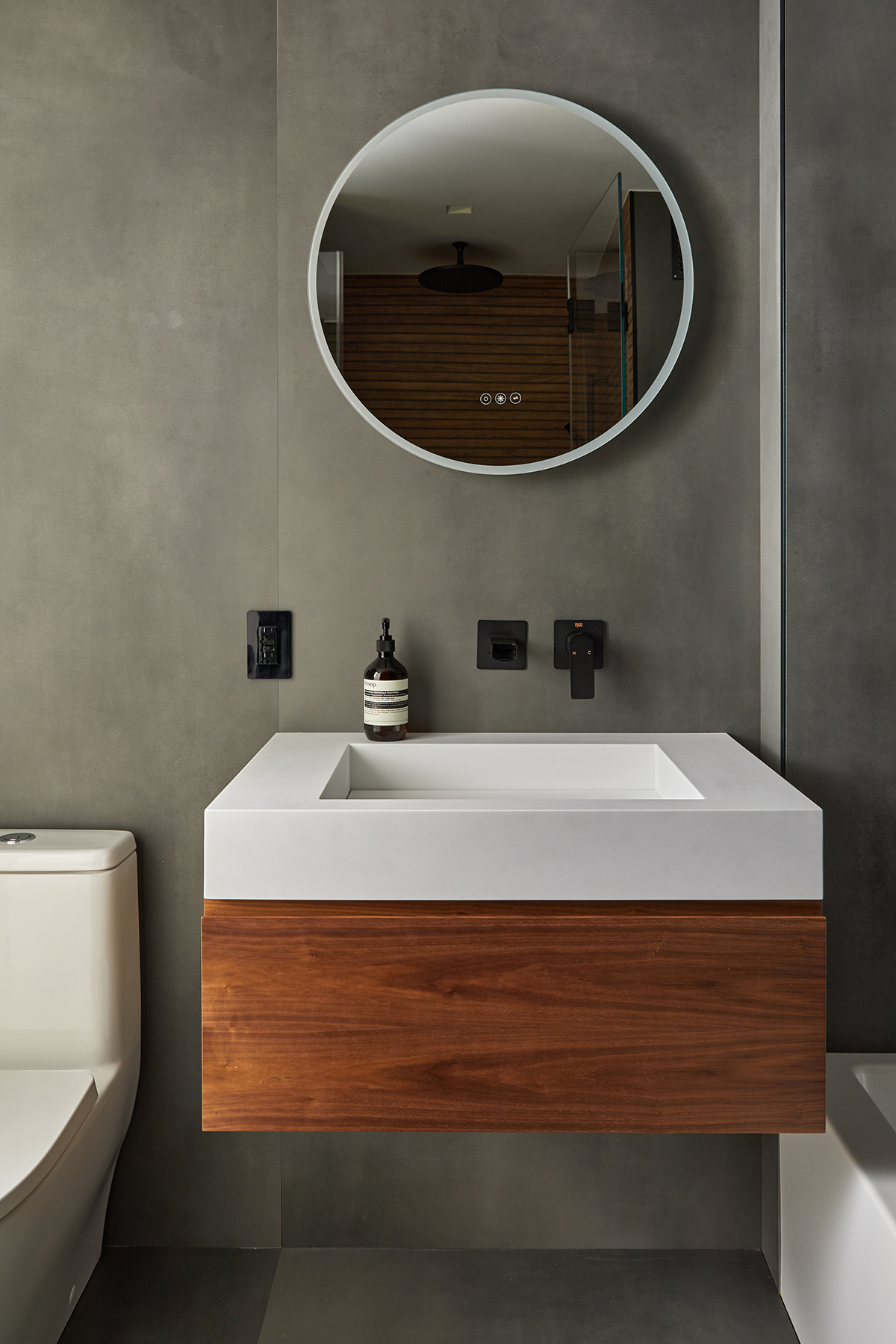
Gray Bathroom with Wood Vanity
Linear Shower Drain
A linear shower drain is a nice touch for a shower floor. These drains are rectangular, sleek, and minimal, which is why we often use them in modern bathroom designs.
Below is a photo of a linear shower drain in an apartment we renovated in NYC using a linear drain. This shower has a concrete floor, which is also installed on the drain. The only part of the drain visible is the rectangular reveal in the shower floor. The drain itself has a pan to receive tiles or, in this case, concrete. This design is a very nice way to achieve a modern, sleek look on a shower floor.
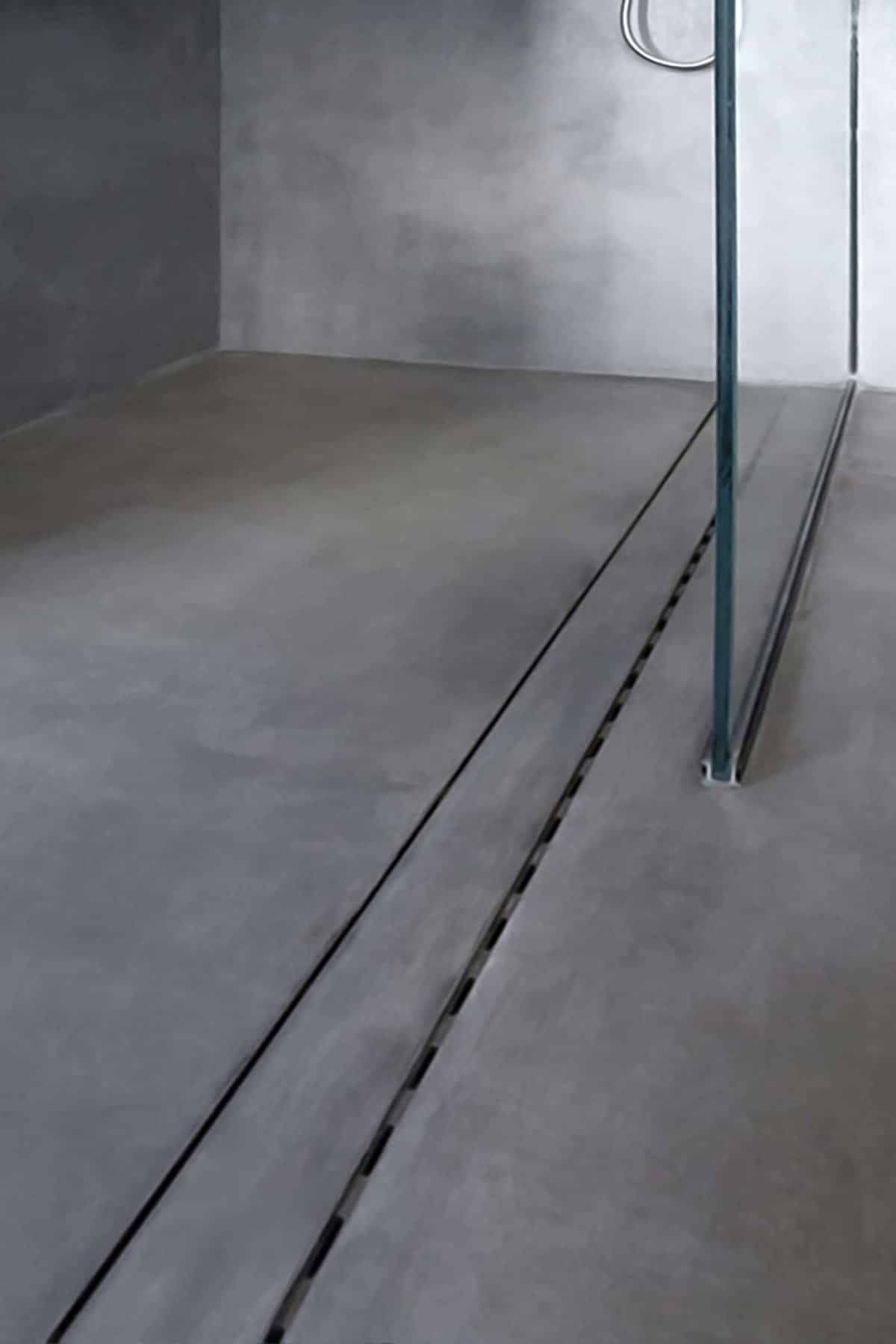
Concrete Bathroom Floor & Linear Shower Drain in a Manhattan apartment (FiDi)
Coordinate Your Fixtures & Accessories
The last thing we want is a bathroom that looks thrown together. This is why we always coordinate bathroom fixtures and accessories when we pick out fixtures. Ensuring that all the fixtures work together functionally and visually is critical to the design’s success.
The photo below is of a bathroom we designed in a Chelsea loft. The fixtures here are all polished chrome and have a similar aesthetic vibe in their shape. I cannot emphasize how important it is to make sure these items all make sense together.
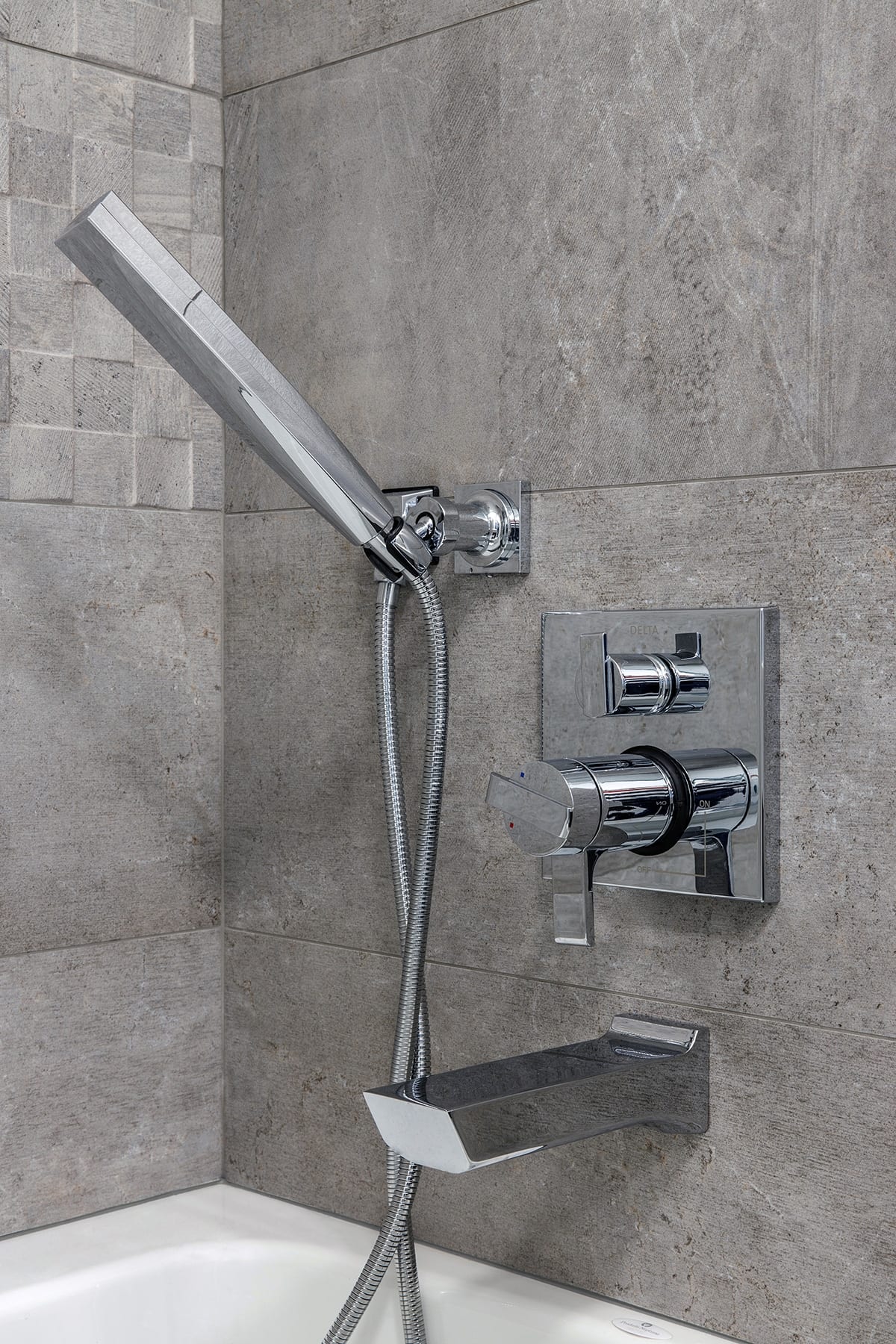
Coordinate Matching Bathroom Fixtures Loft Bathroom Renovation in Chelsea, NYC.
Wall-Mounted Toilet
Every decision matters when it comes to design, including the choice of toilet. Wall-mounted toilets are a more modern bathroom design option. They are neat and easy to clean and offer some technical advantages for installation. We often use wall-hung toilets in renovations because they give us more freedom to change the bathroom layout when renovating apartments in multifamily buildings.
In this loft bathroom, we went for a subtle industrial look. The wall-hung toilet added to the overall aesthetic and was a great addition to the design.
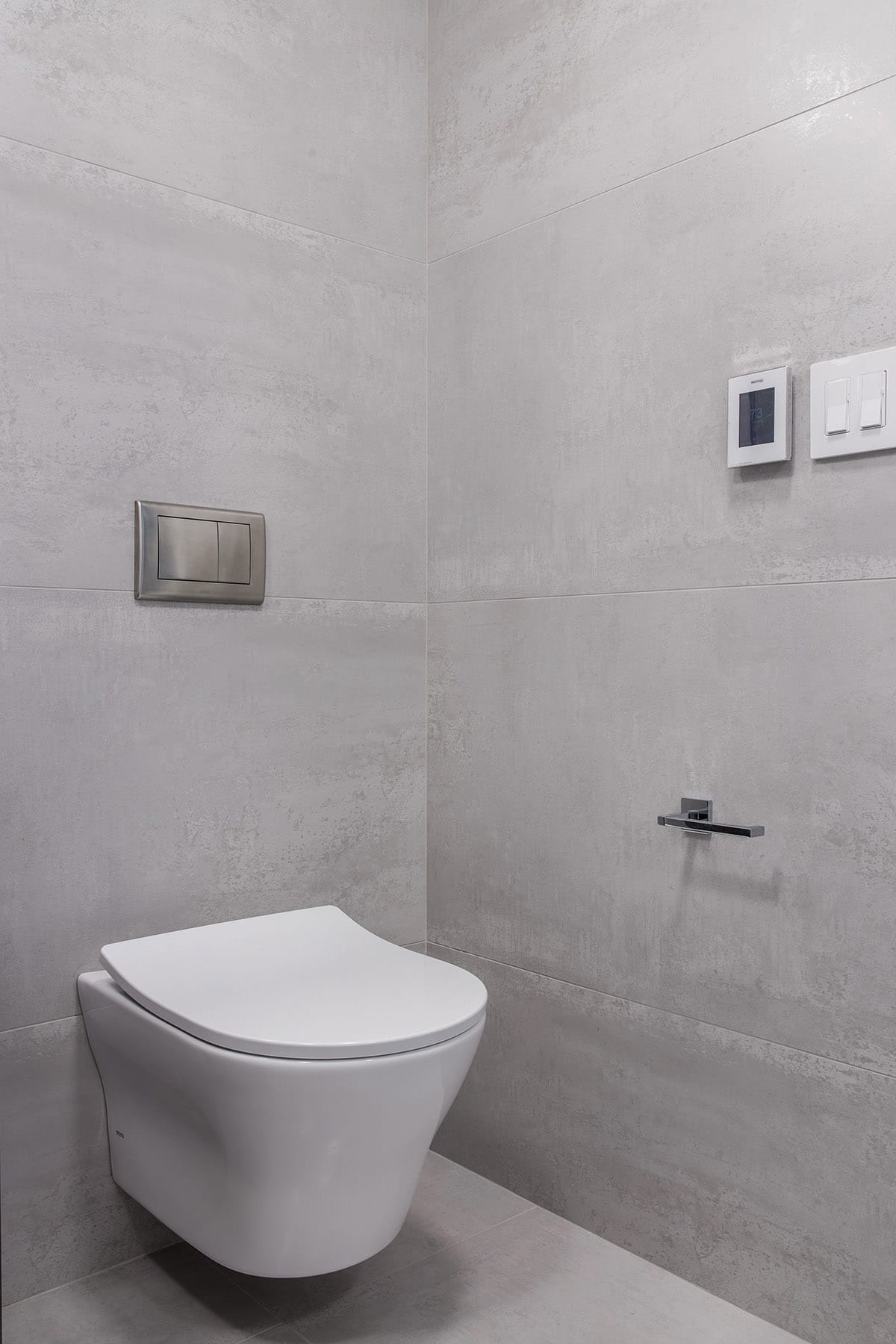
Wall Mounted Toilet in a Chelsea Apartment NYC
Set a Theme
Having a theme or point of inspiration is an excellent way to start a design. Something as simple as bright and cheery or dark and moody can give us, as the architect/designer, a point of reference for the direction of the overall design.
We designed this bathroom to be dark and moody. We achieved this with dark porcelain tiles, bronze metal panels, and dim lighting.
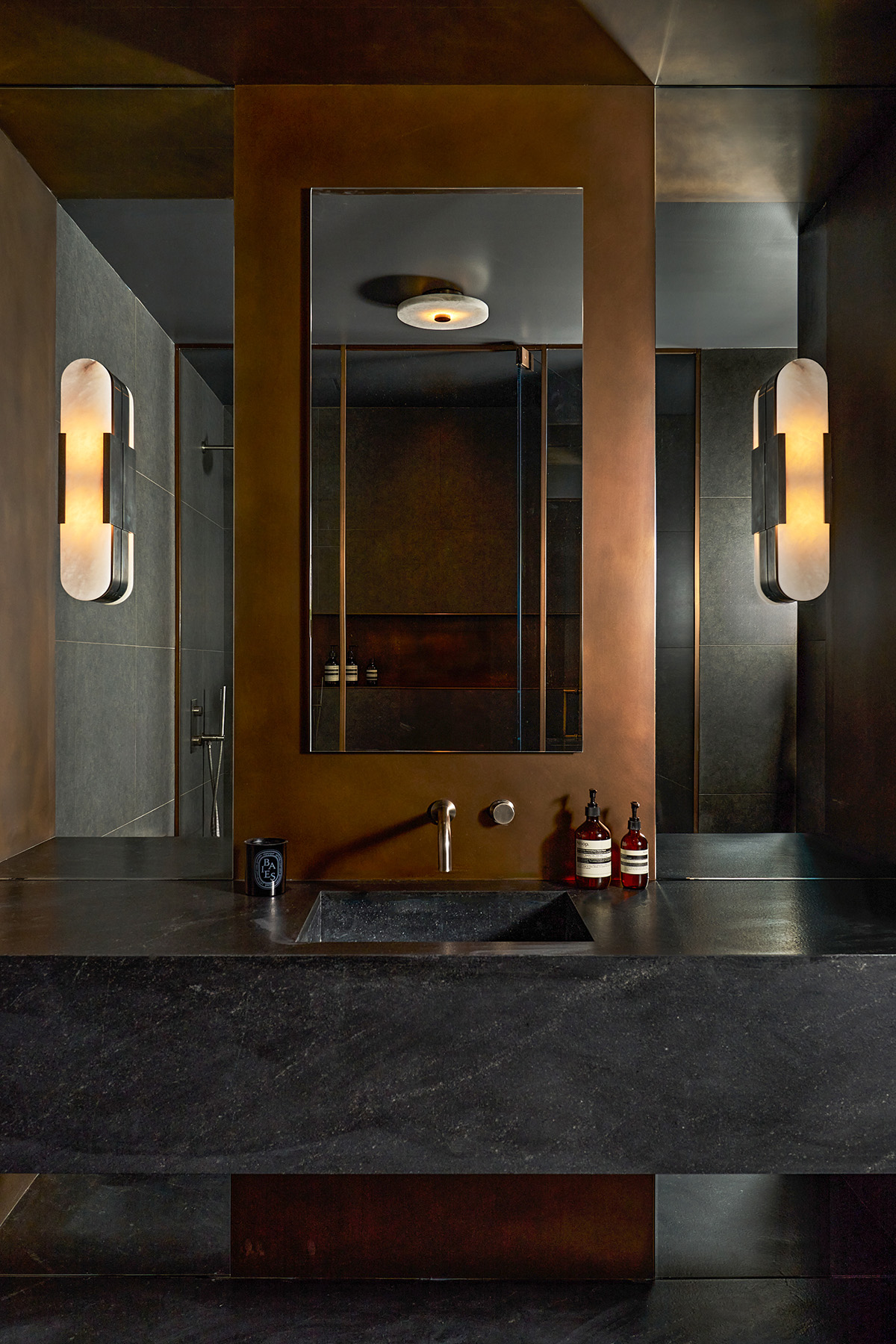
Dark and Moody Bathroom
Thank you for reading our blog post on Bathroom Design Ideas in NYC.
Begin your home renovation with Fontan Architecture, an architecture and design firm that will create a luxury home made just for you. Contact us if you are looking for an architect or designer for your upcoming project:
Get In Touch
Phone: 212-321-0194
Email: Email Us
Fontan Architecture
28 West 27th St. #606
New York, NY 10001
Request a Consultation with Fontan Architecture

This post was written by Jorge Fontan AIA a Registered Architect and owner of New York City architecture firm Fontan Architecture. Jorge Fontan has earned 3 degrees in the study of architecture including two degrees from the City University of New York and a Masters Degree in Advanced Architectural Design from Columbia University. Jorge has a background in construction and has been practicing architecture for 20 years where he has designed renovations and new developments of various building types.
