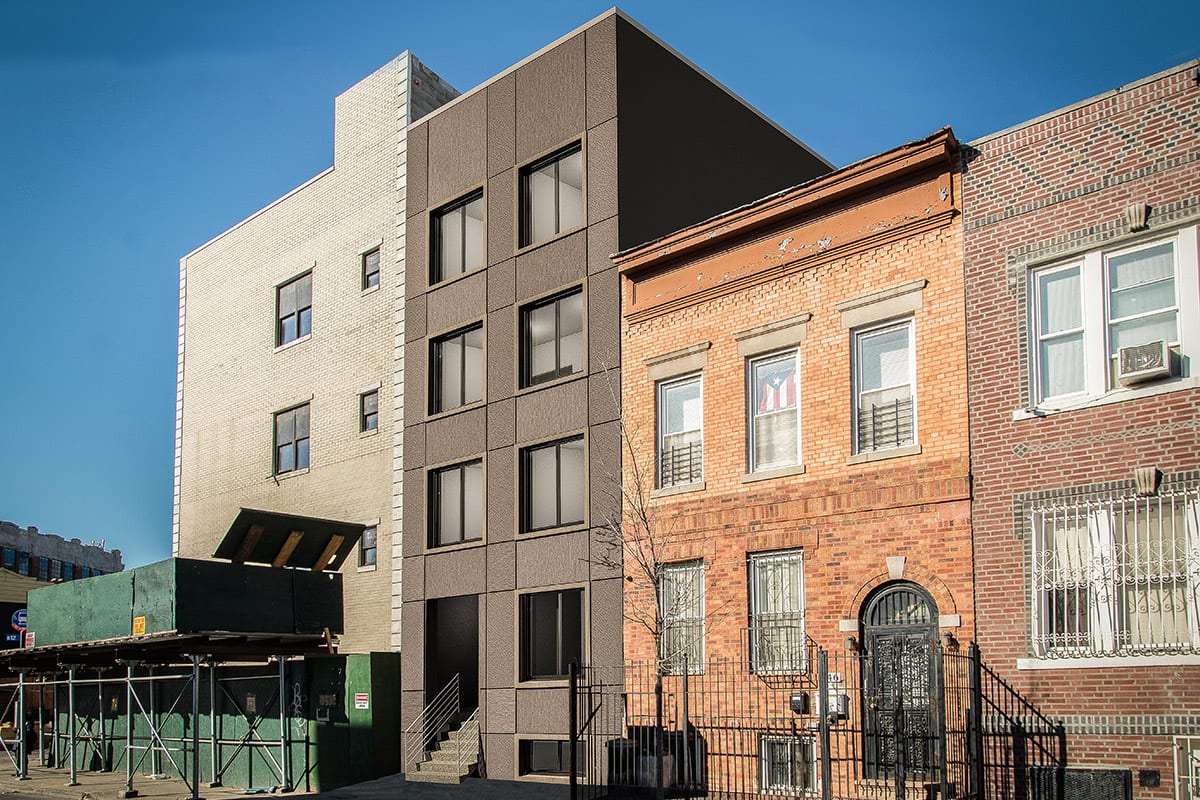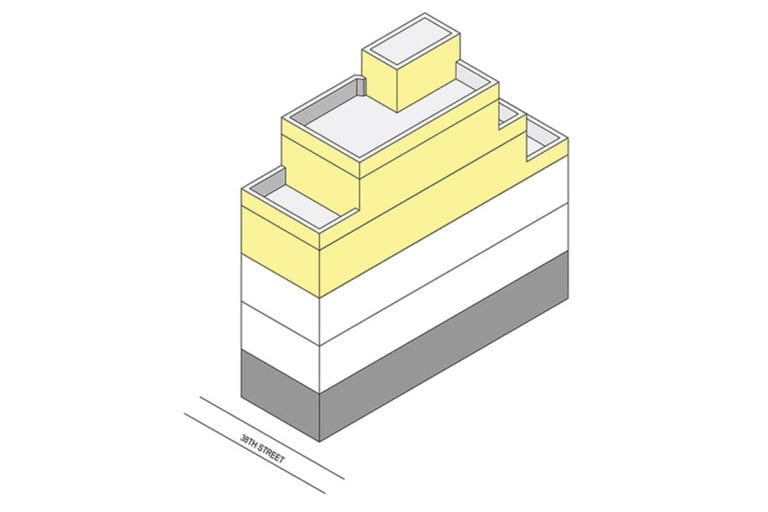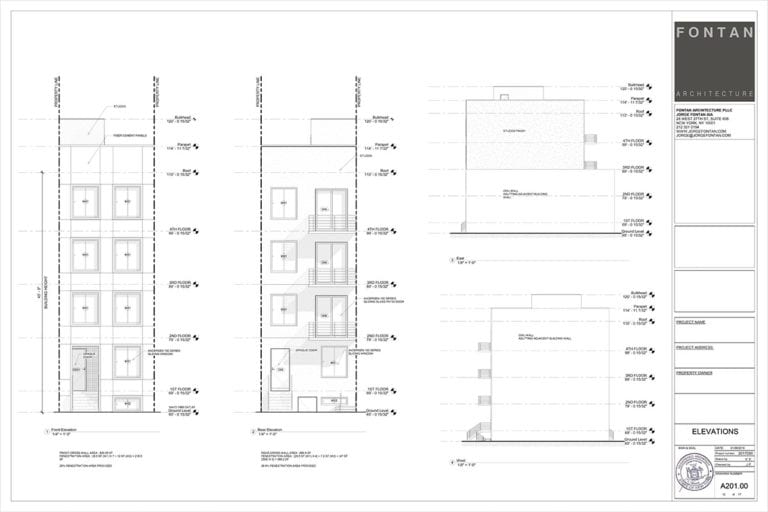Brooklyn has been a hot spot of construction for many years now. A large portion of our work at Fontan Architecture has been in Brooklyn especially in the past few years. In this blog post we would like to share a few of our recent architecture projects in Brooklyn.
We do work in all boroughs and outside of the city as well, but is some of our work in BK only.
Brooklyn Architecture Projects
Here are a few projects we will tell you about in Brooklyn. They range from apartment renovations to building additions and new construction.
- Brooklyn Heights Apartment Renovation & Combination
- Brooklyn Townhouse Renovation
- 2 Family to Multi Family Conversion
- New Construction of a Modern Townhouse
- Martense building addition
Brooklyn Heights Apartment Renovation And Combo
In late 2017 we completed an apartment combination and gut renovation in Brooklyn Heights. The client had been living in a 2 bedroom apartment when their neighbor put his condo up for sale. Our client purchased the one bedroom apartment and hired us as the architects on the job. This was our first apartment combo in Brooklyn since then we have already started others.
Brooklyn Apartment Renovation and Combination

Renovating and Combing Apartments in Brooklyn
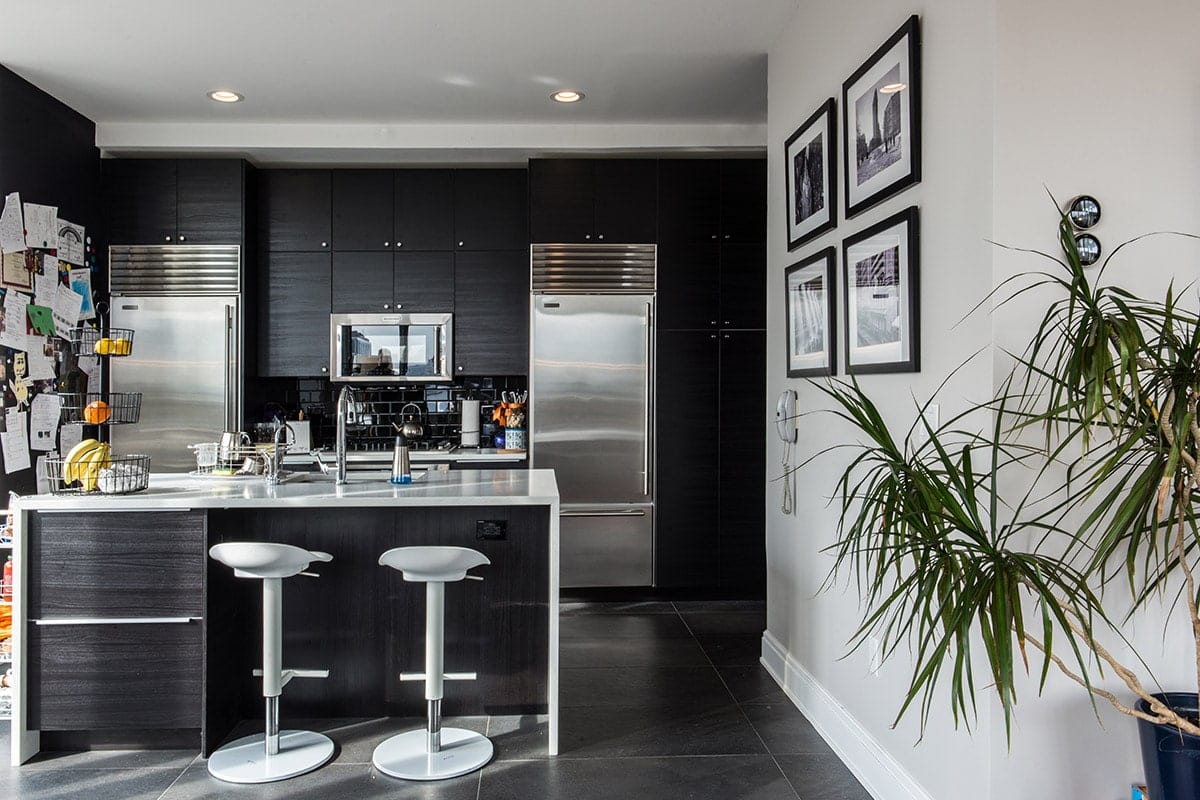
Open Kitchen
Brooklyn Townhouse Renovation
This next project is a Brooklyn Townhouse. We gut renovated the interior and added a deck in the rear. You can see more about this Brooklyn Townhouse Renovation.
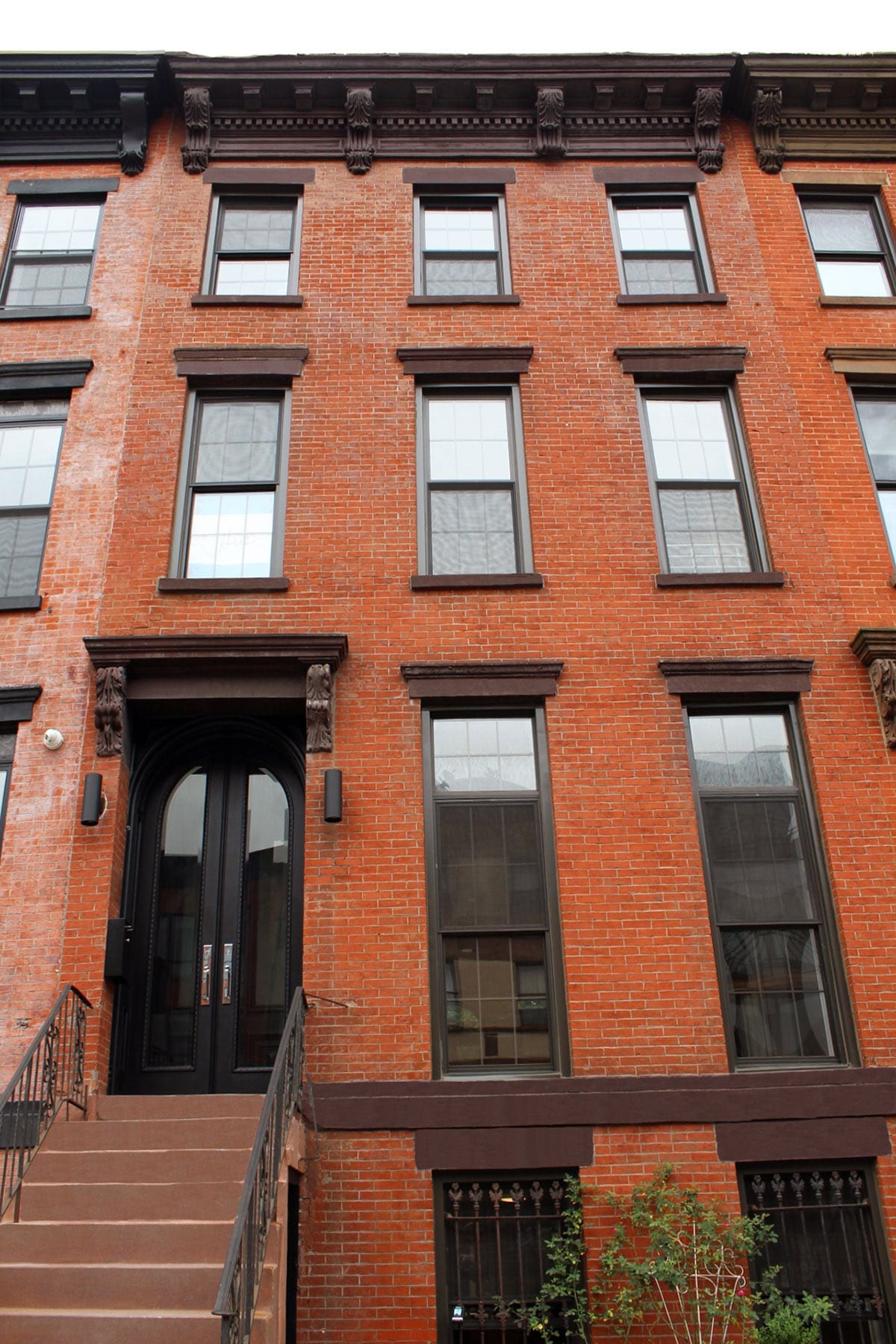
Brooklyn Townhouse Architect
Brooklyn 2 Family Conversion to Multi Family
One of the biggest trends we have noticed is people converting two family homes into multi family buildings. Our client had a 3 story 2 family house that we were able to convert to 5 families. Two garden apartments on the garden level, 1 apartment on the first floor, and two apartments on the top floor. Converting to multi family is really popular but tricky business. There are many issues to consider in zoning, construction, handicapped accessibility, and multiple dwelling codes to name a few.
2 family conversion to 5 family in Brooklyn
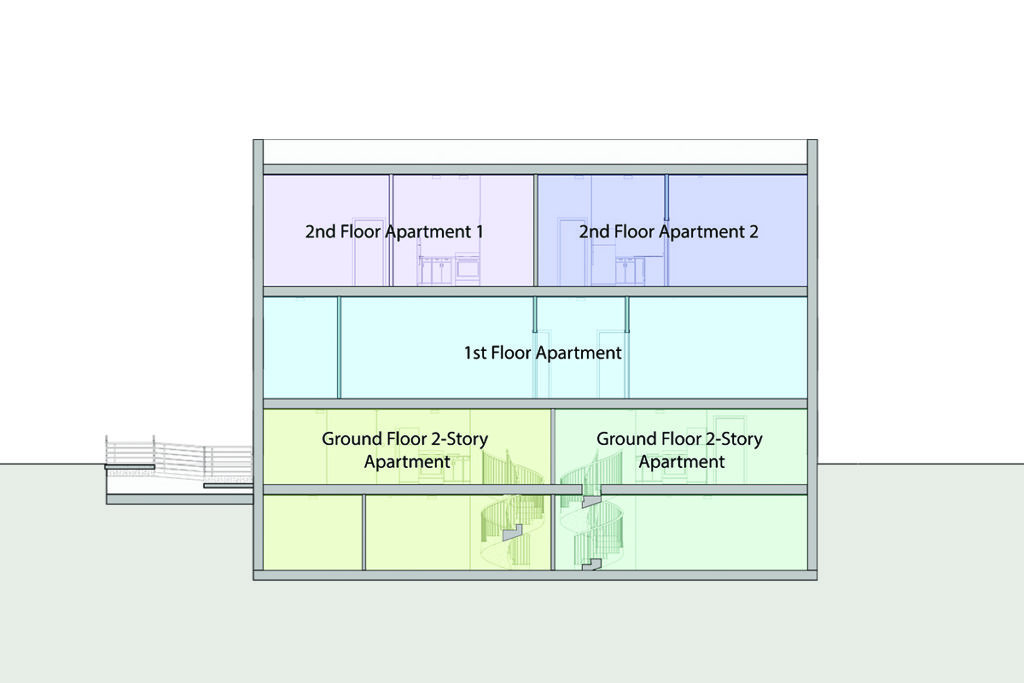
2 family to 5 family conversion in Brooklyn
New Construction Of a Brooklyn Townhouse
We have a client who came to us after demolishing his townhouse due to structural instability. We are now building him a new Modern Townhouse. It is a two family townhouse with 4 stories plus a cellar. The top two floors are one family. The lower two floors that are also connected to part of the cellar are the other family.
New Brooklyn Townhouse Design
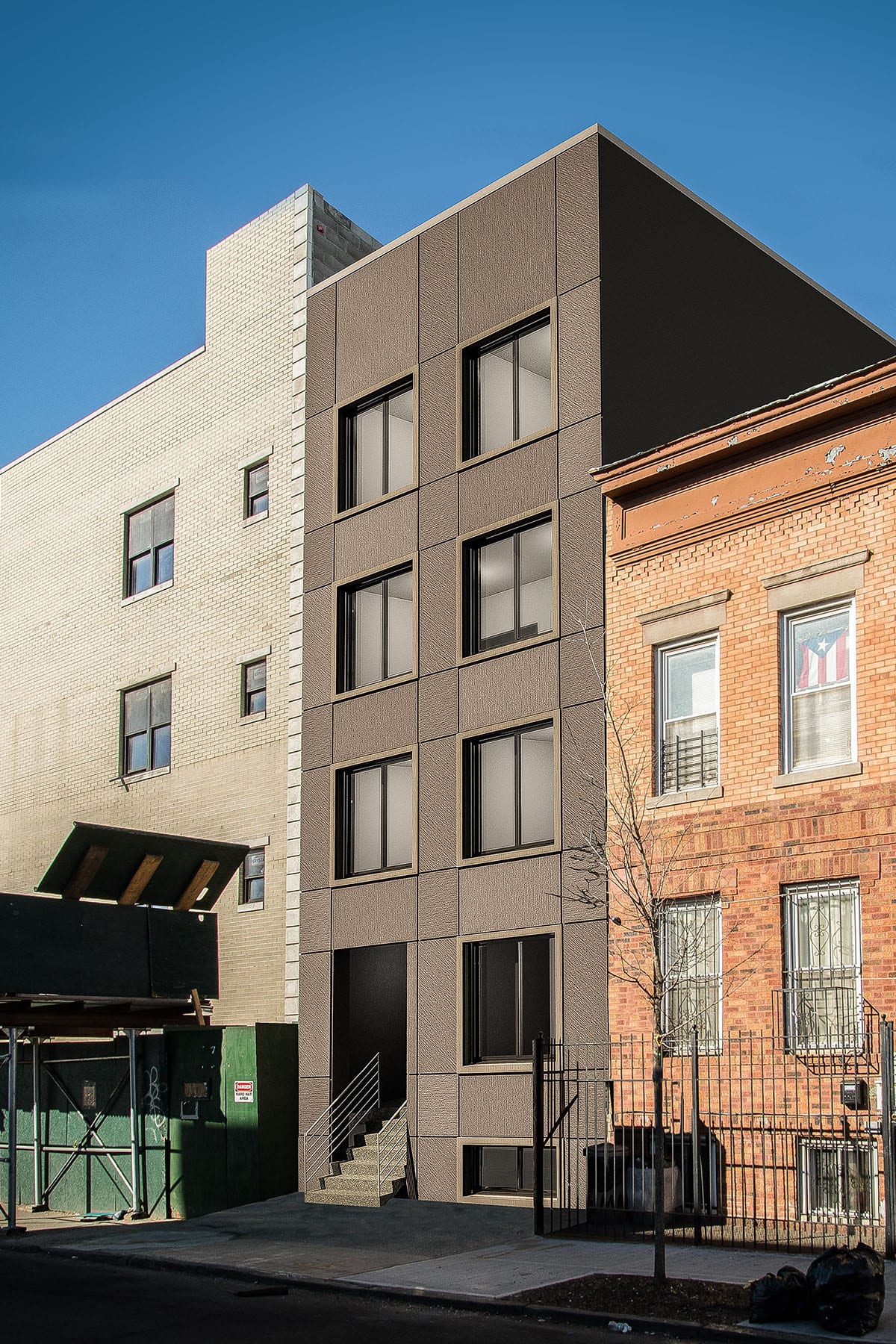
New Brooklyn Townhouse Design
Brooklyn Building Addition Architects
If you live in Brooklyn or have ever been to Brooklyn you can clearly see one of the fastest growing trends in development is vertical building additions. Taking advantage of a properties unused air rights is a great way to maximize the value of the building. Just walk through certain areas in Brooklyn and you will see dozens of buildings that have had floors added on top.
One of our clients purchased a 2 story 2 family house on Martense St. The building was using less then 25% of its allowable floor area we call FAR. We are now making an 8 unit building with 2 apartments per story. It will be 4 stories with mezzanines for the top floor. This project is essentially a new building as it is required by DOB to follow new building codes. We are only keeping the front facade and portions of the existing perimeter walls.
8 Unit Multi Family Building in Brooklyn
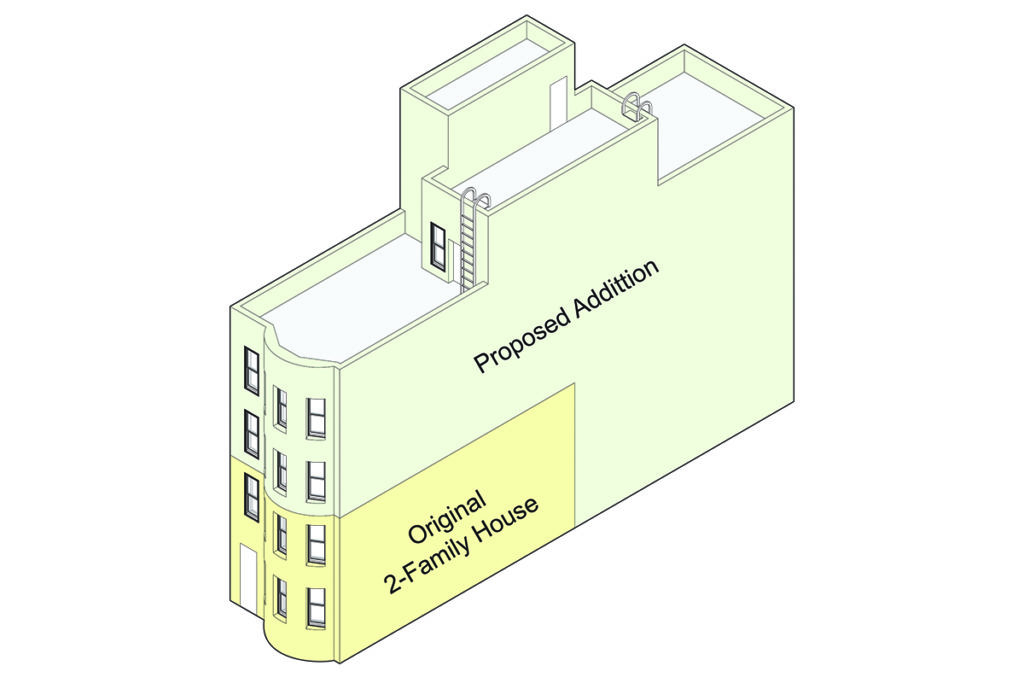
3D Massing of 8 Unit Apartment Building in Brooklyn
Brooklyn Architects
We are NYC architects who work in all boroughs especially Brooklyn and Manhattan. At our architecture firm we look forward to doing more projects in Brooklyn.
Architect Brooklyn Projects
As an architect, I study design and construction, but these are complicated and quite involved issues. Every project is different and must be assessed on its own unique characteristics. This post does not assume to cover every possible issue or condition, but provide a general overview of the topic.
Thank you for reading our blog post on our Brooklyn Architecture Projects.
Please feel free to leave questions or comments below. We hope this was helpful if you would like to discuss a specific project please contact us directly.
Request a Consultation with Fontan Architecture
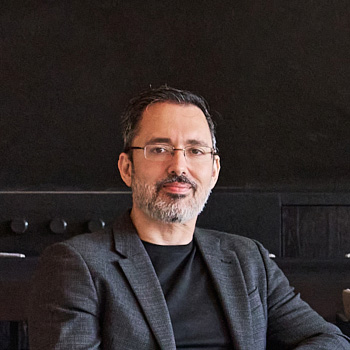
This post was written by Jorge Fontan AIA a Registered Architect and owner of New York City architecture firm Fontan Architecture. Jorge Fontan has earned 3 degrees in the study of architecture including two degrees from the City University of New York and a Masters Degree in Advanced Architectural Design from Columbia University. Jorge has a background in construction and has been practicing architecture for 20 years where he has designed renovations and new developments of various building types.
