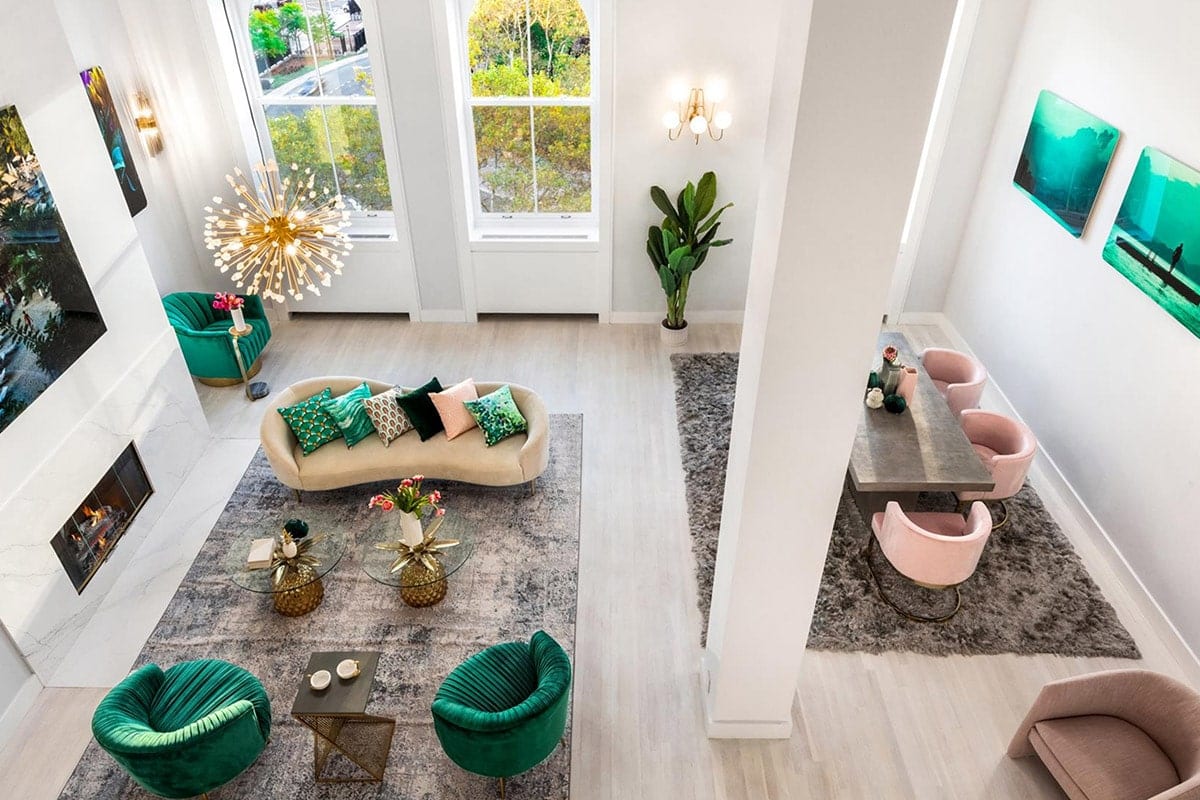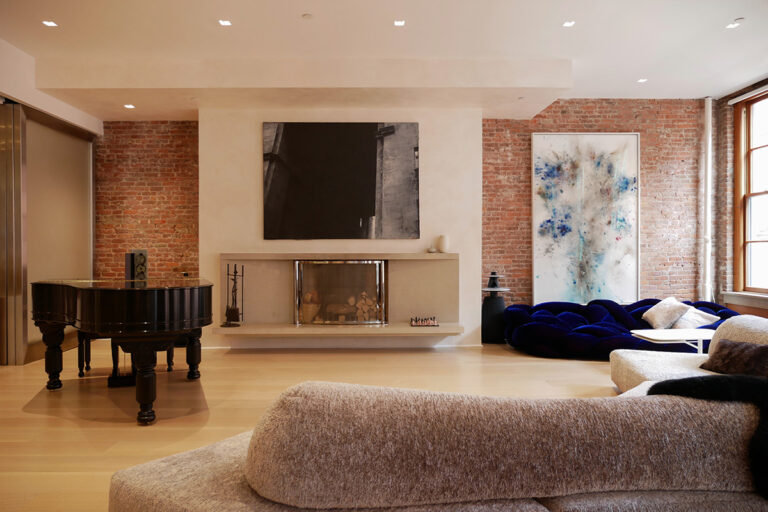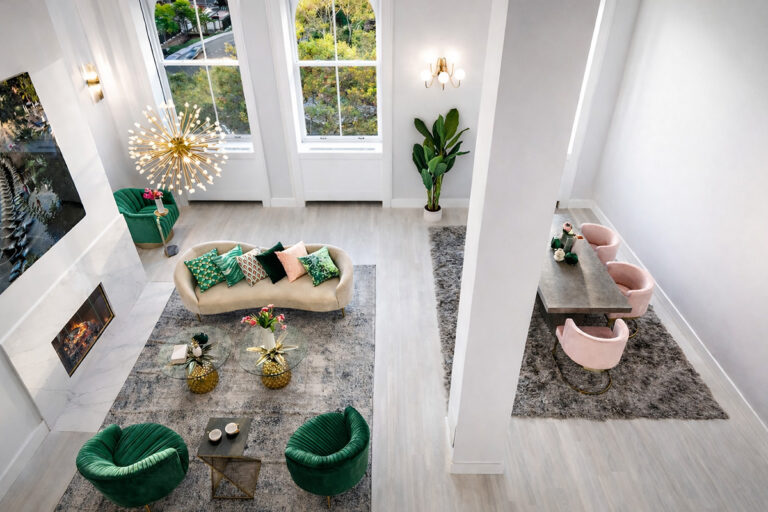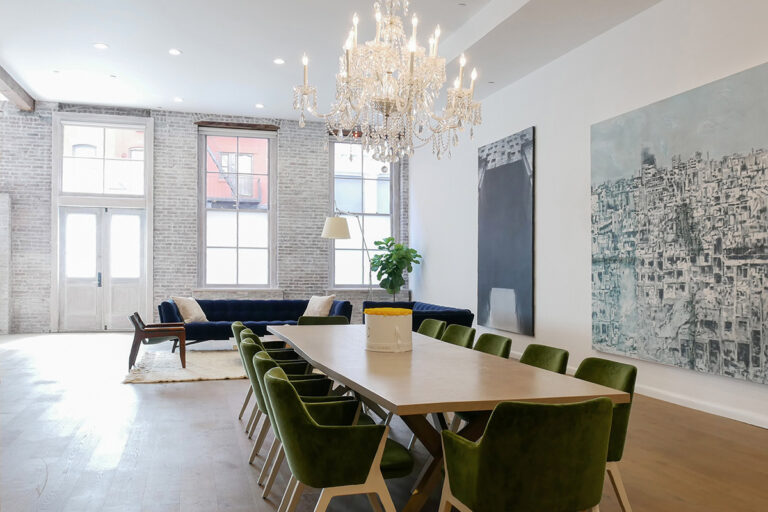In New York certain neighborhoods, such as SoHo and Tribeca, are known for their loft apartments. Lofts are a very specific apartment type that are in high demand within the city.
What is a Loft Apartment in NYC?
In New York City, the term “Loft Apartment” refers to an apartment in a building originally built for commercial, manufacturing, or warehouse use and was later converted into apartments. Lofts usually have large open spaces, columns, brick walls, and large windows.
Loft apartments in New York became popular through artists illegally making live-work spaces out of obsolete manufacturing buildings during the 1960s and 1970s. In 1982, NYC passed the “Loft Law” to protect tenants of these buildings and require landlords to bring the buildings up to code and acquire a Certificate of Occupancy. Since then, many commercial and manufacturing buildings have been legally converted into Loft Apartments in NYC.
I am Jorge Fontan, an architect in New York and owner of Fontan Architecture, a Manhattan-based architecture firm. At our office, we work on various project types, including Loft renovations. In this post, I will discuss some of the history and features of lofts in NYC.
NYC Loft Apartments
During the 1960s and 1970s, there were many vacant and obsolete manufacturing buildings in New York. The owners could not find commercial or industrial tenants for these spaces, so they began to rent them as artist live-work studios and to other residential tenants. It was illegal to do so for many reasons, mainly because the buildings were not up to code for residential use. Additionally, they were often in areas not zoned for residences and did not have a Certificate of Occupancy for residential use.
Lofts have a great history in NY and are now a coveted form of living, often carrying very high price tags. In 1982 NYC passed the 1982 Loft Law to protect these illegal tenants and to require loft buildings be brought up to code. Additionally, NYC rezoned some of these areas, even creating special zoning districts and modified manufacturing districts that would allow for residential use. Over the years, lofts were legalized and now have residential Certificates of Occupancy, and many have been converted to Co-Ops or Condos.
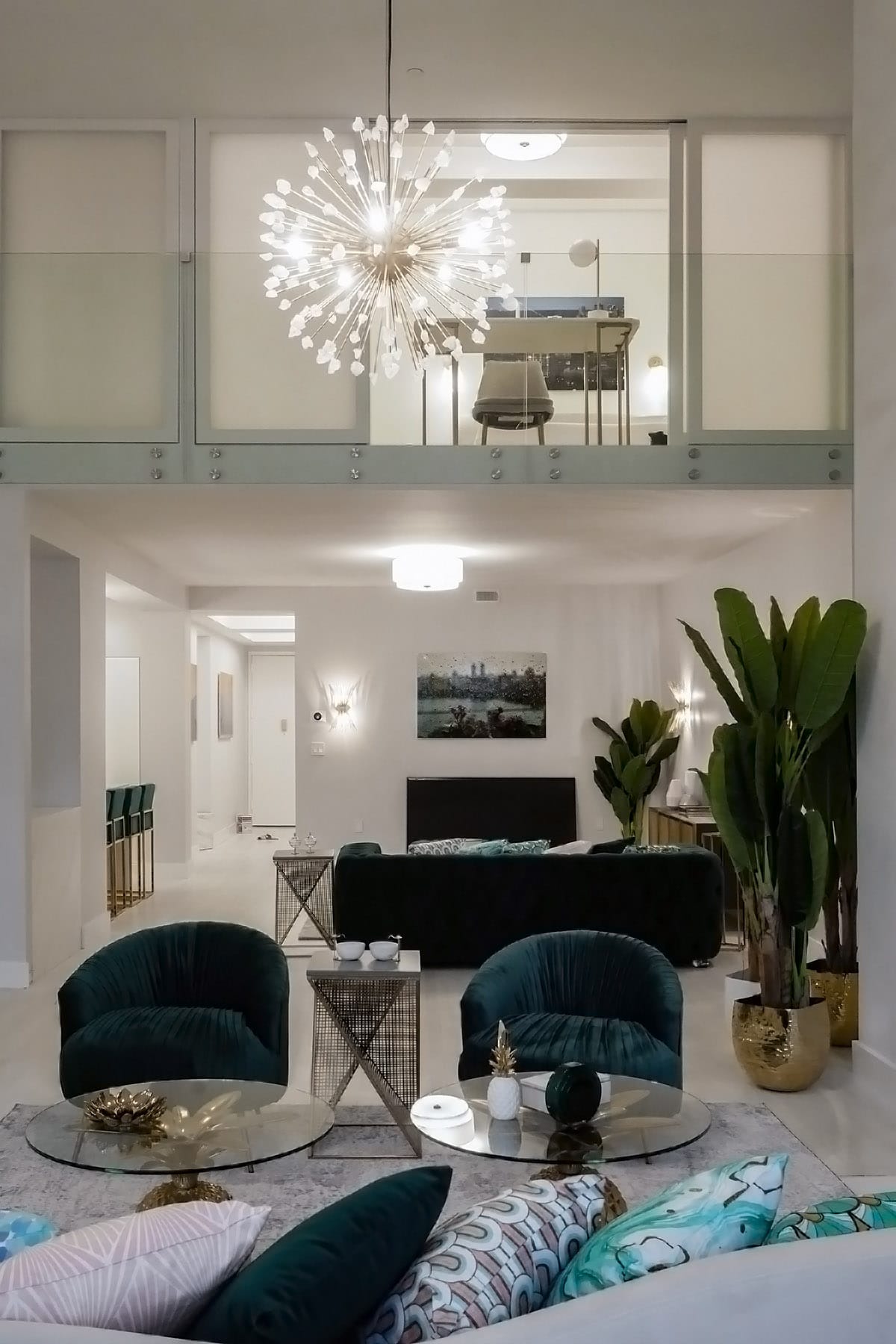
Tribeca Loft with Mezzanine
Where are NYC Lofts Located
The neighborhoods most famous for lofts in NYC are SoHo and Tribeca, but other areas also have lofts. Although lofts are scattered throughout the city, here is a list of some neighborhoods where you will find lofts in NYC.
NYC Neighborhoods with Lofts include:
- Manhattan
- Tribeca
- SoHo
- NoHo
- The Bowery
- Union Square
- Chelsea
- Flatiron District
- Hell’s Kitchen aka Clinton
- Brooklyn
- Williamsburg
- Greenpoint
- Queens
- Long Island City
Architectural Characteristics of Lofts
Because lofts used to be manufacturing buildings, many of which were built around the same time, these buildings often have similar architectural features.
Large Open Spaces
Lofts in former manufacturing buildings often have large open spaces. Living Rooms in a loft apartment can be over 30 feet deep and up to 50 feet or more in some cases.
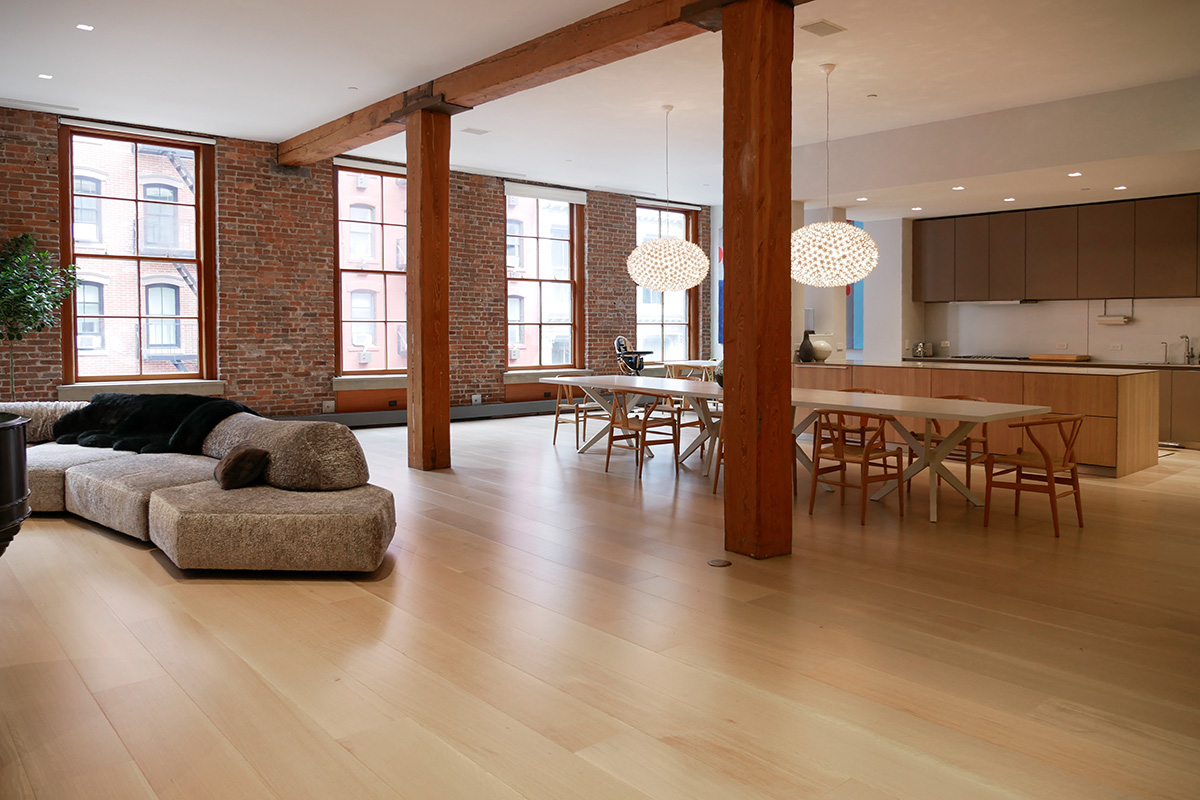
Open Concept Loft Apartment
High Ceilings
Lofts often have high ceilings. These can easily be over 12 feet tall, depending on the building. The picture below shows a loft we worked on with high ceilings in Tribeca.
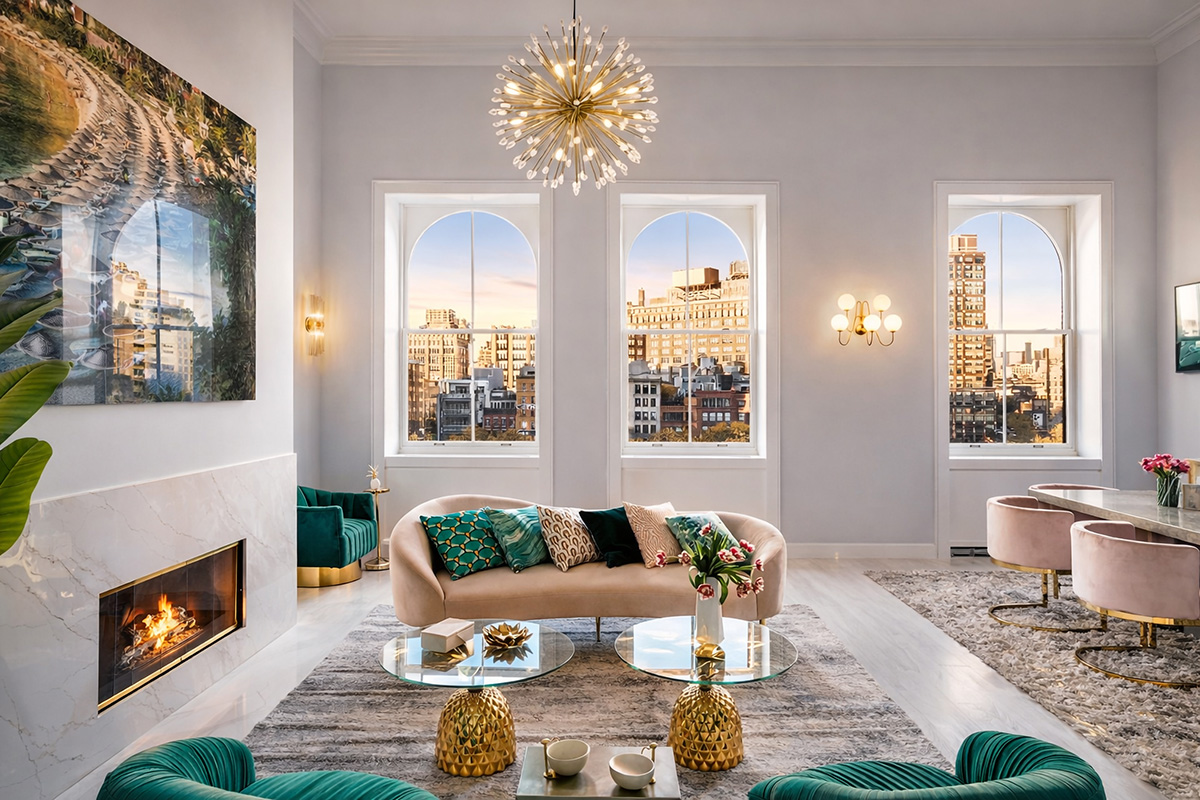
What is a Loft Apartment?
Columns and Structure
One of the most ubiquitous features of a loft would have to be the columns. Many lofts have columns in them, often with a base and capital. These may be cast iron or steel. There can also be exposed beams in steel or wood. Sometimes you will have wood joists. Not all loft apartments have columns.
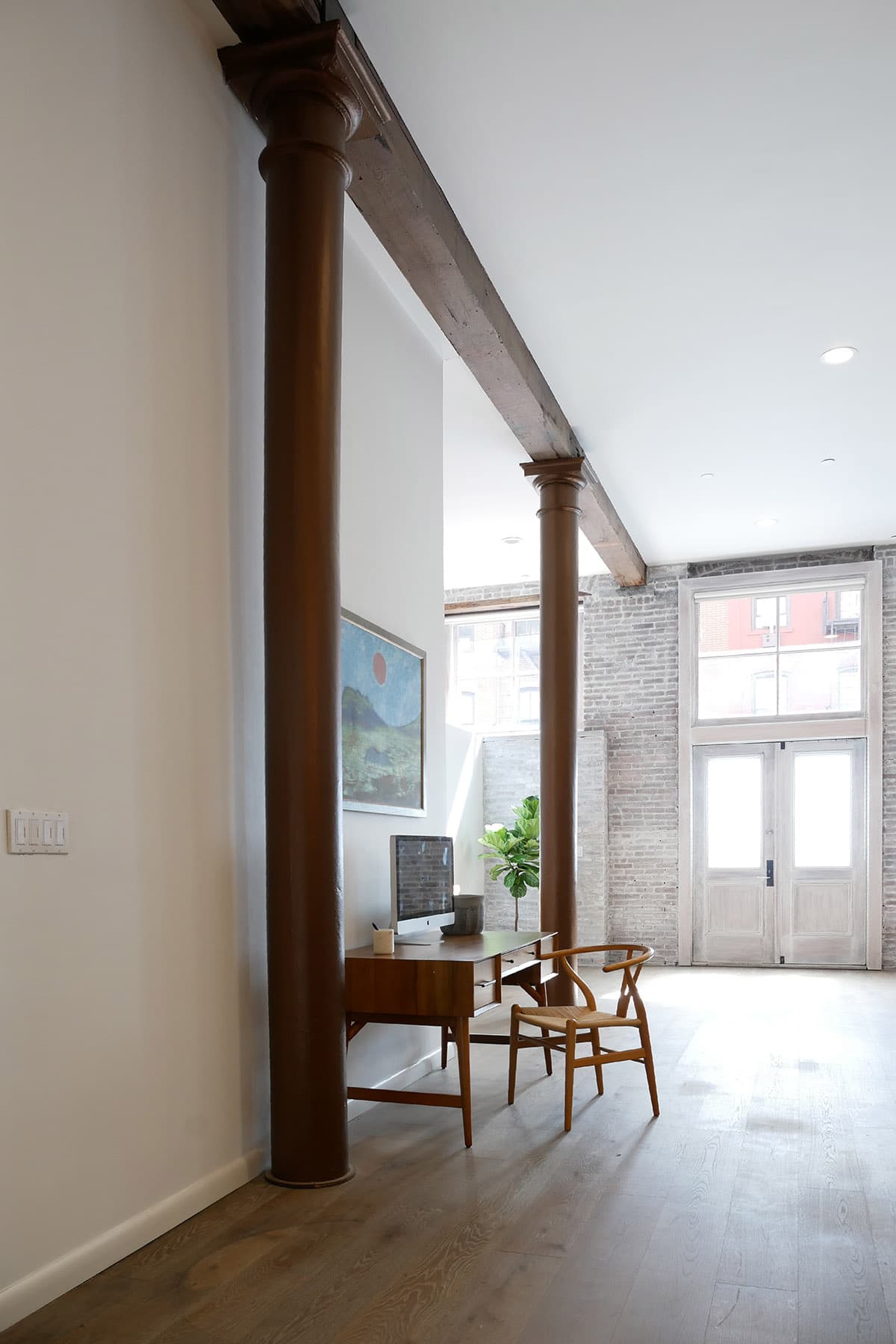
Loft Columns and Beam
Lofts With Exposed Brick
The exterior walls of lofts are typically thick brick walls. Exposed brick is one of the most common features in a loft. Although some people like to cover the brick in lofts, many leave it exposed.
This picture is the living room of a Soho loft. It is a ground-floor unit with a door to the sidewalk. Ground-floor apartments with a separate entrance to the street are also called Maisonette Apartments.
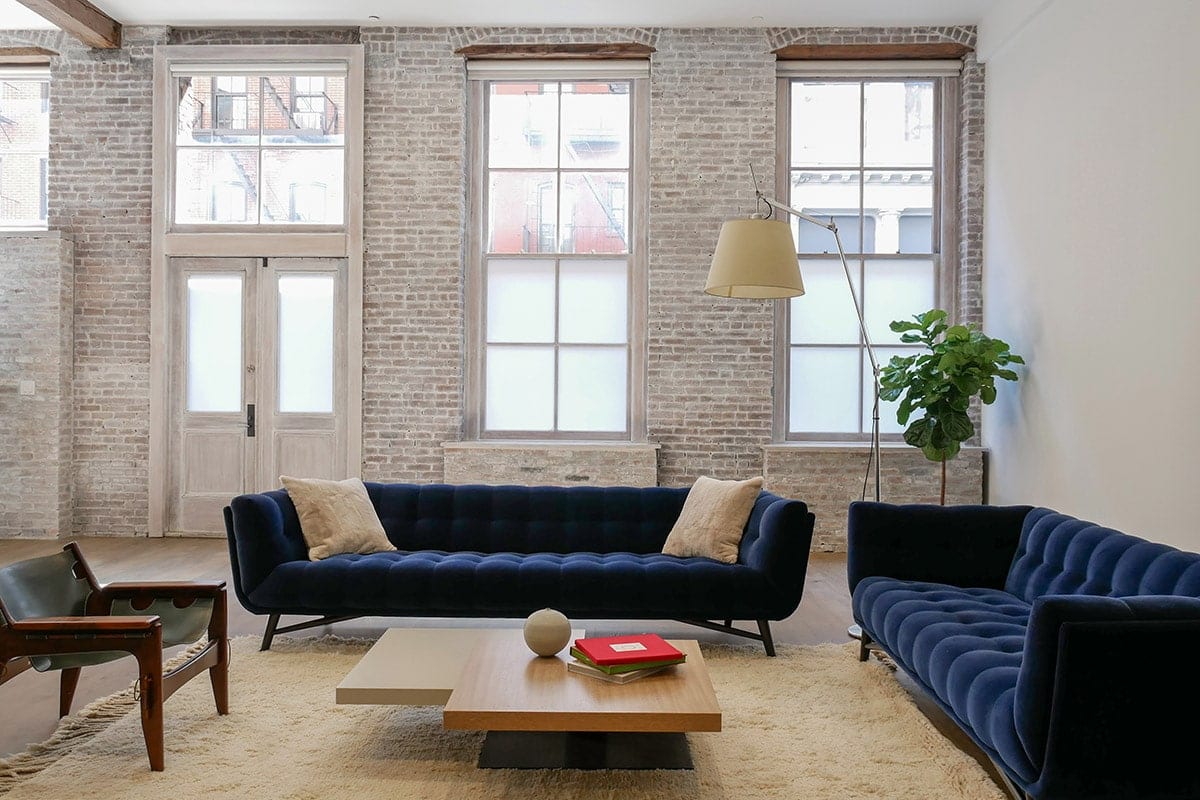
Exposed Brick Loft NYC
Large Loft Windows
Lofts often have large windows. This is important because lofts are often very deep, and large tall windows can help bring light into the apartment. These large windows are one of the best parts of a loft.

Tribeca Loft with Large Windows
Mezzanines in Lofts
Some lofts have a mezzanine. A mezzanine is an elevated floor that does not cover the entire apartment. In the picture below, we added glass railings and sliding translucent partitions to the mezzanine in this Tribeca Loft to make the space more open and allow light to pass through.
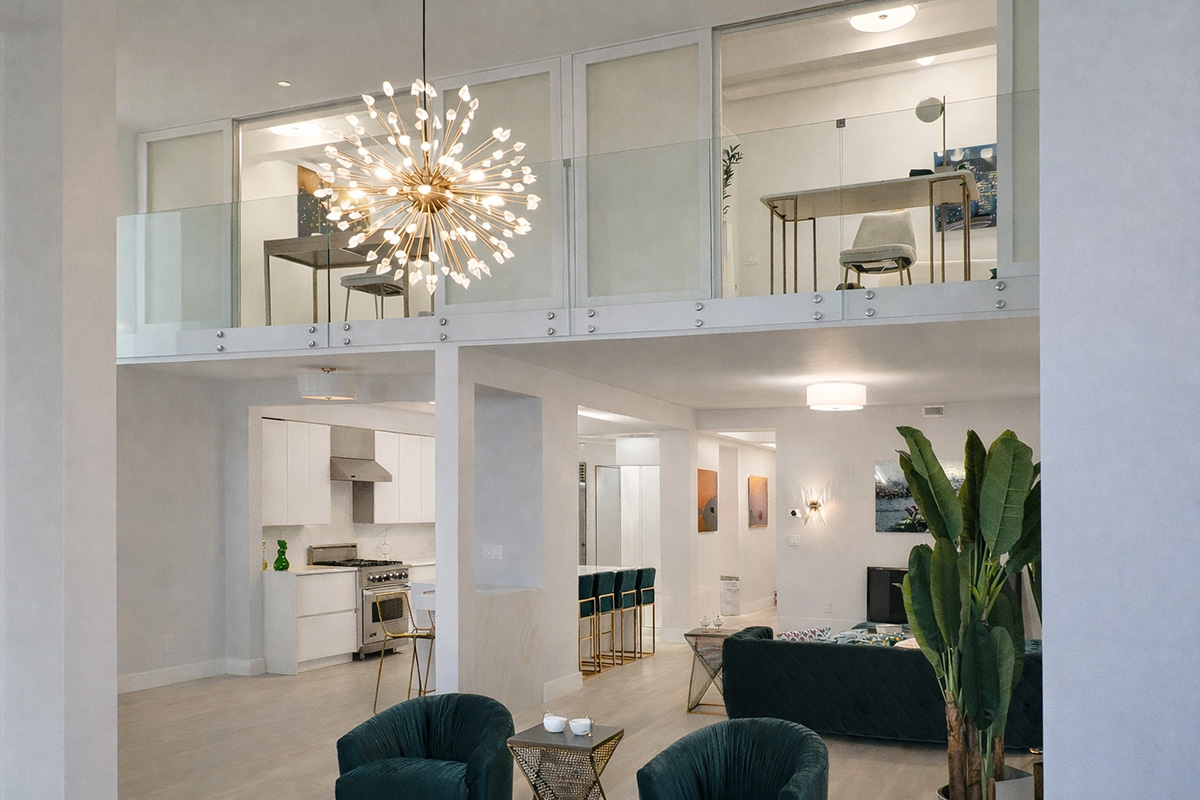
Loft with Mezzanine in Tribeca
Joint Living-Work Quarters for Artists
Some lofts are JLWQA Lofts. These are New York Artist Lofts known as “Joint Living-Work Quarters for Artists.” These lofts are meant for artists live workspace, as artists were the first to move into these, especially in Soho. We have another blog post on Joint Living-Work Quarters for Artists if you want to learn more.
Real Lofts vs Buildings Made to Look Like Lofts
Sometimes people make buildings and apartments look like lofts that are not lofts. If the building was not originally commercial or industrial use, then it is not a real NYC Loft.
NYC Lofts
This article provides a brief overview of NYC Lofts. If you want a more in-depth understanding of the Loft Laws, please see the NYC 1982 Loft Law, The NYC Loft Board, The Multiple Dwelling Law, The NYC Zoning Resolution, and The NYC Building Code.
Thank you for reading our blog post on What is a Loft Apartment NYC.
I hope this was helpful. If you would like to speak with an architect about a project you are planning, contact us at Fontan Architecture directly.
Request a Consultation with Fontan Architecture

This post was written by Jorge Fontan AIA a Registered Architect and owner of New York City architecture firm Fontan Architecture. Jorge Fontan has earned 3 degrees in the study of architecture including two degrees from the City University of New York and a Masters Degree in Advanced Architectural Design from Columbia University. Jorge has a background in construction and has been practicing architecture for 20 years where he has designed renovations and new developments of various building types.
